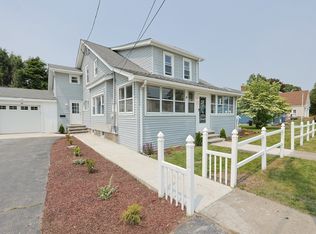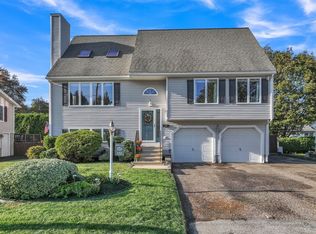Sold for $649,900
$649,900
136 Derby St, Worcester, MA 01604
4beds
2,526sqft
Single Family Residence
Built in 1974
0.28 Acres Lot
$683,800 Zestimate®
$257/sqft
$3,623 Estimated rent
Home value
$683,800
$629,000 - $745,000
$3,623/mo
Zestimate® history
Loading...
Owner options
Explore your selling options
What's special
A fantastic home in a very desirable east side neighborhood awaits your preview. The oversized raised ranch home checks all the boxes. A custom kitchen with granite counters, center island, gas cooktop with an open floor plan which continues to large dining room for family and entertaining. The 4-bedrooms all have hardwoods 2 full modern bathrooms. The master suite is tastefully decorated with hardwood floors, recessed lightening cathedral ceilings, walk in closet, linen closet and a custom designed bathroom with jetted tub and separate tiled shower. The lower level has a fully applianced eat in kitchen and family room. The home sits on an oversized level lot which has a fenced backyard, a patio, and a separate fenced garden area. The location boost convenience to universities, private schools, banking, shopping, gyms, Churches, Hospitals, Downtown, Canal District, I 290, and Mass Pike.
Zillow last checked: 8 hours ago
Listing updated: July 24, 2024 at 11:41am
Listed by:
Dan Robertson 508-243-8118,
Coldwell Banker Realty - Northborough 508-393-5500
Bought with:
Edmund Manu
RE/MAX Prof Associates
Source: MLS PIN,MLS#: 73231680
Facts & features
Interior
Bedrooms & bathrooms
- Bedrooms: 4
- Bathrooms: 3
- Full bathrooms: 3
- Main level bedrooms: 1
Primary bedroom
- Features: Bathroom - Full, Vaulted Ceiling(s), Closet - Linen, Walk-In Closet(s), Flooring - Hardwood, Flooring - Stone/Ceramic Tile, Double Vanity, Archway
- Level: Main,Second
- Area: 390
- Dimensions: 26 x 15
Bedroom 2
- Features: Ceiling Fan(s), Closet, Flooring - Hardwood
- Level: Second
- Area: 110
- Dimensions: 11 x 10
Bedroom 3
- Features: Ceiling Fan(s), Closet, Flooring - Hardwood
- Level: Second
- Area: 150
- Dimensions: 15 x 10
Bedroom 4
- Features: Ceiling Fan(s), Closet, Flooring - Hardwood
- Level: Second
- Area: 154
- Dimensions: 14 x 11
Primary bathroom
- Features: Yes
Dining room
- Features: Flooring - Stone/Ceramic Tile, French Doors, Cable Hookup, Exterior Access, Open Floorplan, Half Vaulted Ceiling(s)
- Level: Main,Second
- Area: 576
- Dimensions: 32 x 18
Family room
- Features: Flooring - Stone/Ceramic Tile
- Level: First
- Area: 286
- Dimensions: 22 x 13
Kitchen
- Features: Flooring - Hardwood, Countertops - Stone/Granite/Solid, Kitchen Island, Open Floorplan, Gas Stove
- Level: Main,Second
- Area: 242
- Dimensions: 22 x 11
Living room
- Features: Flooring - Hardwood, Window(s) - Bay/Bow/Box, Open Floorplan
- Level: Second
- Area: 270
- Dimensions: 18 x 15
Heating
- Baseboard
Cooling
- Central Air
Appliances
- Included: Gas Water Heater, Dishwasher, Disposal, Refrigerator, Washer, Dryer, ENERGY STAR Qualified Refrigerator, ENERGY STAR Qualified Dryer, ENERGY STAR Qualified Dishwasher, ENERGY STAR Qualified Washer, Second Dishwasher, Plumbed For Ice Maker
- Laundry: Bathroom - 3/4, Flooring - Stone/Ceramic Tile, Electric Dryer Hookup, Washer Hookup, First Floor
Features
- Dining Area, Open Floorplan, Kitchen
- Flooring: Wood, Tile, Concrete, Hardwood, Flooring - Stone/Ceramic Tile
- Doors: Insulated Doors, French Doors
- Windows: Insulated Windows, Screens
- Basement: Finished,Concrete
- Number of fireplaces: 2
- Fireplace features: Living Room
Interior area
- Total structure area: 2,526
- Total interior livable area: 2,526 sqft
Property
Parking
- Total spaces: 6
- Parking features: Attached, Under, Garage Door Opener, Storage, Insulated, Paved Drive, Off Street
- Attached garage spaces: 2
- Uncovered spaces: 4
Accessibility
- Accessibility features: No
Features
- Patio & porch: Porch - Enclosed, Patio
- Exterior features: Porch - Enclosed, Patio, Storage, Professional Landscaping, Sprinkler System, Screens, Fenced Yard, Garden
- Fencing: Fenced/Enclosed,Fenced
Lot
- Size: 0.28 Acres
- Features: Level, Other
Details
- Parcel number: M:35 B:019 L:00238,1794262
- Zoning: RL-7
Construction
Type & style
- Home type: SingleFamily
- Architectural style: Raised Ranch
- Property subtype: Single Family Residence
Materials
- Frame
- Foundation: Concrete Perimeter
- Roof: Shingle
Condition
- Year built: 1974
Utilities & green energy
- Electric: Circuit Breakers, 200+ Amp Service
- Sewer: Public Sewer
- Water: Public
- Utilities for property: for Gas Range, for Electric Range, for Gas Oven, for Electric Oven, for Electric Dryer, Washer Hookup, Icemaker Connection
Community & neighborhood
Community
- Community features: Public Transportation, Shopping, Park, Walk/Jog Trails, Golf, Medical Facility, Bike Path, Conservation Area, Highway Access, House of Worship, Private School, Public School, T-Station, University, Other
Location
- Region: Worcester
Other
Other facts
- Listing terms: Contract
- Road surface type: Paved
Price history
| Date | Event | Price |
|---|---|---|
| 7/24/2024 | Sold | $649,900-1.5%$257/sqft |
Source: MLS PIN #73231680 Report a problem | ||
| 5/30/2024 | Contingent | $659,900$261/sqft |
Source: MLS PIN #73231680 Report a problem | ||
| 5/1/2024 | Listed for sale | $659,900+445.4%$261/sqft |
Source: MLS PIN #73231680 Report a problem | ||
| 8/29/1997 | Sold | $121,000$48/sqft |
Source: Public Record Report a problem | ||
Public tax history
| Year | Property taxes | Tax assessment |
|---|---|---|
| 2025 | $8,245 +3.2% | $625,100 +7.6% |
| 2024 | $7,987 +1.6% | $580,900 +5.9% |
| 2023 | $7,863 +14.9% | $548,300 +21.9% |
Find assessor info on the county website
Neighborhood: 01604
Nearby schools
GreatSchools rating
- 4/10Rice Square SchoolGrades: K-6Distance: 0.2 mi
- 3/10Worcester East Middle SchoolGrades: 7-8Distance: 0.5 mi
- 1/10North High SchoolGrades: 9-12Distance: 1.2 mi
Schools provided by the listing agent
- Elementary: Rice Square
- Middle: East Middle
- High: North High
Source: MLS PIN. This data may not be complete. We recommend contacting the local school district to confirm school assignments for this home.
Get a cash offer in 3 minutes
Find out how much your home could sell for in as little as 3 minutes with a no-obligation cash offer.
Estimated market value$683,800
Get a cash offer in 3 minutes
Find out how much your home could sell for in as little as 3 minutes with a no-obligation cash offer.
Estimated market value
$683,800

