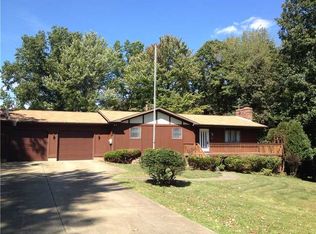Sold for $445,000
$445,000
136 Dehaven Rd, Beaver Falls, PA 15010
5beds
2,936sqft
Single Family Residence
Built in 1991
1 Acres Lot
$494,300 Zestimate®
$152/sqft
$2,833 Estimated rent
Home value
$494,300
$470,000 - $524,000
$2,833/mo
Zestimate® history
Loading...
Owner options
Explore your selling options
What's special
You will be overcome by the peace & tranquility of this property as you approach down the lamp lit private drive to a beautifully custom built 5 bed, 3.5 bath home sited on a partially wooded, professionally landscaped acre of land in the Blackhawk School District. The main floor is drenched in natural light through the abundant, oversized windows, french doors & sky lights. Main floor boasts a large entry, 1/2 bath, Formal living & dining rooms, grand family room w/cozy stone fireplace, eat-in kitchen w/stainless appliances, quartz counters & breakfast nook w/an amazing view of your own nature preserve that is the back yard. Upstairs you will find a master suite (bath, walk-in closet, huge room w/fireplace) & 4 more sizeable rooms w/ample storage! Downstairs huge family, game & laundry rooms w/ an abundance of storage w/ a walkout to the oasis w/in ground pool. An arched stone bridge leads to the firepit area & massive shed. The 3 stall oversized garage offers even more storage!
Zillow last checked: 8 hours ago
Listing updated: September 29, 2023 at 11:16am
Listed by:
Rachel Marchionda 724-846-5440,
HOWARD HANNA REAL ESTATE SERVICES
Bought with:
Jan Livingston, RS273094
BERKSHIRE HATHAWAY THE PREFERRED REALTY
Source: WPMLS,MLS#: 1596109 Originating MLS: West Penn Multi-List
Originating MLS: West Penn Multi-List
Facts & features
Interior
Bedrooms & bathrooms
- Bedrooms: 5
- Bathrooms: 4
- Full bathrooms: 3
- 1/2 bathrooms: 1
Primary bedroom
- Level: Upper
- Dimensions: 12x14
Bedroom 2
- Level: Upper
- Dimensions: 10x17
Bedroom 3
- Level: Upper
- Dimensions: 12x13
Bedroom 4
- Level: Upper
- Dimensions: 12x20
Bedroom 5
- Level: Upper
Bonus room
- Level: Lower
- Dimensions: 20x25
Bonus room
- Level: Lower
- Dimensions: 12x20
Den
- Level: Main
- Dimensions: 12x13
Dining room
- Level: Main
- Dimensions: 11x13
Entry foyer
- Level: Main
- Dimensions: 6x9
Family room
- Level: Main
- Dimensions: 16x28
Game room
- Level: Lower
- Dimensions: 15x30
Kitchen
- Level: Main
- Dimensions: 11x22
Living room
- Level: Main
- Dimensions: 13x20
Heating
- Forced Air, Other
Cooling
- Central Air
Appliances
- Included: Convection Oven, Dishwasher, Refrigerator
Features
- Flooring: Carpet, Ceramic Tile, Hardwood
- Basement: Finished,Walk-Out Access
- Number of fireplaces: 2
- Fireplace features: Family/Living/Great Room, Primary Bedroom
Interior area
- Total structure area: 2,936
- Total interior livable area: 2,936 sqft
Property
Parking
- Total spaces: 3
- Parking features: Attached, Garage, Garage Door Opener
- Has attached garage: Yes
Features
- Levels: Two
- Stories: 2
- Pool features: Pool
Lot
- Size: 1 Acres
- Dimensions: 100 x 435
Details
- Parcel number: 770080201000
Construction
Type & style
- Home type: SingleFamily
- Architectural style: Two Story
- Property subtype: Single Family Residence
Materials
- Shingle Siding
- Roof: Asphalt
Condition
- Resale
- Year built: 1991
Utilities & green energy
- Sewer: Septic Tank
- Water: Well
Community & neighborhood
Location
- Region: Beaver Falls
Price history
| Date | Event | Price |
|---|---|---|
| 9/29/2023 | Sold | $445,000$152/sqft |
Source: | ||
| 8/20/2023 | Contingent | $445,000$152/sqft |
Source: | ||
| 7/25/2023 | Listed for sale | $445,000$152/sqft |
Source: | ||
| 5/20/2023 | Contingent | $445,000$152/sqft |
Source: | ||
| 4/21/2023 | Price change | $445,000-3.1%$152/sqft |
Source: | ||
Public tax history
| Year | Property taxes | Tax assessment |
|---|---|---|
| 2023 | $8,620 | $79,450 |
| 2022 | $8,620 +0.9% | $79,450 |
| 2021 | $8,541 -0.8% | $79,450 |
Find assessor info on the county website
Neighborhood: 15010
Nearby schools
GreatSchools rating
- 5/10Highland Middle SchoolGrades: 5-8Distance: 3.5 mi
- 7/10Blackhawk High SchoolGrades: 9-12Distance: 2.4 mi
Schools provided by the listing agent
- District: Blackhawk
Source: WPMLS. This data may not be complete. We recommend contacting the local school district to confirm school assignments for this home.
Get pre-qualified for a loan
At Zillow Home Loans, we can pre-qualify you in as little as 5 minutes with no impact to your credit score.An equal housing lender. NMLS #10287.
