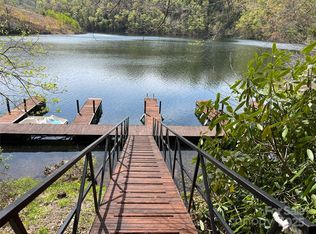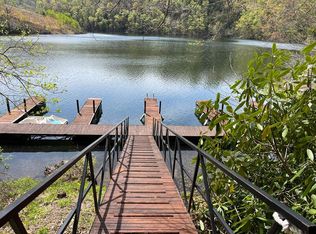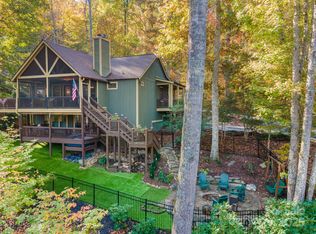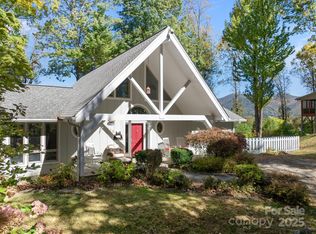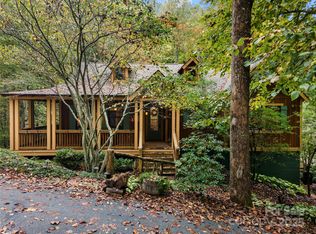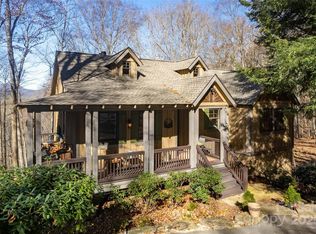Located in the Cedar Shores subdivision on Cedar Cliff Lake in Tuckasegee, this 4-bedroom, 4-bath lakefront home offers 2,820 sq ft of thoughtfully designed space. Enjoy breathtaking lake and mountain views from the expansive main-level deck that wraps around two sides of the home—perfect for outdoor dining and entertaining. Inside, the open-concept main level features a bright living area, kitchen, dining space, and two bedrooms with two full baths. The upper level includes a private bedroom, full bath, flex space, and its own deck. The walk-out basement offers additional living space, a fourth bedroom, and access to a large patio with a hot tub overlooking the lake. A private dock gives you direct access to the water for boating, fishing, and kayaking. Whether you're looking for a full-time residence, vacation home, or an investment with short-term rental potential, this property delivers mountain lake living at its finest.
Active
$830,000
136 Dars Ln, Tuckasegee, NC 28783
4beds
2,820sqft
Est.:
Single Family Residence
Built in 1996
0.7 Acres Lot
$800,700 Zestimate®
$294/sqft
$25/mo HOA
What's special
- 238 days |
- 294 |
- 20 |
Zillow last checked: 8 hours ago
Listing updated: October 11, 2025 at 01:42pm
Listing Provided by:
Gena Duncan homesbygena@gmail.com,
Seller Solutions
Source: Canopy MLS as distributed by MLS GRID,MLS#: 4248083
Tour with a local agent
Facts & features
Interior
Bedrooms & bathrooms
- Bedrooms: 4
- Bathrooms: 4
- Full bathrooms: 4
- Main level bedrooms: 2
Primary bedroom
- Level: Main
Bedroom s
- Level: Main
Bedroom s
- Level: Upper
Bedroom s
- Level: Basement
Bedroom s
- Level: Basement
Bathroom full
- Level: Main
Bathroom full
- Level: Main
Bathroom full
- Level: Upper
Dining area
- Level: Main
Family room
- Level: Basement
Flex space
- Level: Upper
Kitchen
- Level: Main
Laundry
- Level: Basement
Living room
- Level: Main
Office
- Level: Basement
Heating
- Heat Pump, Propane
Cooling
- Heat Pump
Appliances
- Included: Dishwasher, Dryer, Electric Oven, Electric Range, Exhaust Fan, Ice Maker, Microwave, Propane Water Heater, Refrigerator with Ice Maker, Washer, Washer/Dryer, Water Softener
- Laundry: In Basement, Lower Level
Features
- Breakfast Bar, Built-in Features, Hot Tub, Open Floorplan, Pantry, Storage, Walk-In Closet(s)
- Flooring: Laminate, Hardwood, Tile, Vinyl
- Doors: French Doors
- Windows: Insulated Windows, Skylight(s)
- Basement: Daylight,Exterior Entry,Finished,Full,Interior Entry,Storage Space,Walk-Out Access,Walk-Up Access
- Fireplace features: Living Room, Propane
Interior area
- Total structure area: 1,701
- Total interior livable area: 2,820 sqft
- Finished area above ground: 1,701
- Finished area below ground: 1,119
Property
Parking
- Parking features: Driveway, Shared Driveway
- Has uncovered spaces: Yes
Accessibility
- Accessibility features: Door Width 32 Inches or More
Features
- Levels: Two
- Stories: 2
- Patio & porch: Covered, Deck
- Exterior features: Storage
- Has spa: Yes
- Spa features: Heated, Interior Hot Tub
- Fencing: Fenced,Partial,Wood
- Has view: Yes
- View description: Long Range, Mountain(s), Water, Year Round
- Has water view: Yes
- Water view: Water
- Waterfront features: Boat Slip (Deed), Dock, Waterfront
- Body of water: Cedar Cliff Lake
Lot
- Size: 0.7 Acres
- Features: Level, Paved, Private, Sloped, Wooded, Views
Details
- Additional structures: Shed(s)
- Parcel number: 7577729957
- Zoning: RES
- Special conditions: Standard
- Other equipment: Fuel Tank(s)
Construction
Type & style
- Home type: SingleFamily
- Architectural style: Traditional
- Property subtype: Single Family Residence
Materials
- Hardboard Siding, Stone
- Roof: Shingle
Condition
- New construction: No
- Year built: 1996
Utilities & green energy
- Sewer: Septic Installed
- Water: Well
- Utilities for property: Electricity Connected, Propane, Satellite Internet Available, Wired Internet Available
Community & HOA
Community
- Features: Boat Storage
- Security: Carbon Monoxide Detector(s), Radon Mitigation System, Smoke Detector(s)
- Subdivision: Cedar Shores
HOA
- Has HOA: Yes
- HOA fee: $300 annually
Location
- Region: Tuckasegee
- Elevation: 2000 Feet
Financial & listing details
- Price per square foot: $294/sqft
- Tax assessed value: $527,650
- Annual tax amount: $2,145
- Date on market: 4/16/2025
- Cumulative days on market: 239 days
- Listing terms: Cash,Conventional,FHA,VA Loan
- Electric utility on property: Yes
- Road surface type: Asphalt, Paved
Estimated market value
$800,700
$729,000 - $889,000
$2,776/mo
Price history
Price history
| Date | Event | Price |
|---|---|---|
| 4/17/2025 | Listed for sale | $830,000+53.7%$294/sqft |
Source: | ||
| 2/4/2021 | Sold | $540,000-10%$191/sqft |
Source: | ||
| 2/4/2021 | Pending sale | $599,900$213/sqft |
Source: HCMLS #94810 Report a problem | ||
| 1/2/2021 | Contingent | $599,900$213/sqft |
Source: Carolina Smokies MLS #26017213 Report a problem | ||
| 12/7/2020 | Pending sale | $599,900$213/sqft |
Source: Carolina Smokies Association of Realtors & MLS #26017213 Report a problem | ||
Public tax history
Public tax history
| Year | Property taxes | Tax assessment |
|---|---|---|
| 2024 | $2,145 | $527,650 |
| 2023 | $2,145 | $527,650 |
| 2022 | $2,145 +23% | $527,650 +15.4% |
Find assessor info on the county website
BuyAbility℠ payment
Est. payment
$4,539/mo
Principal & interest
$3967
Home insurance
$291
Other costs
$281
Climate risks
Neighborhood: 28783
Nearby schools
GreatSchools rating
- 2/10Cullowhee Valley SchoolGrades: PK-8Distance: 5.6 mi
- 7/10Jackson Co Early CollegeGrades: 9-12Distance: 9 mi
- 5/10Smoky Mountain HighGrades: 9-12Distance: 9 mi
Schools provided by the listing agent
- Elementary: Cullowhee Valley
- Middle: Cullowhee Valley
- High: Smoky Mountain
Source: Canopy MLS as distributed by MLS GRID. This data may not be complete. We recommend contacting the local school district to confirm school assignments for this home.
- Loading
- Loading
