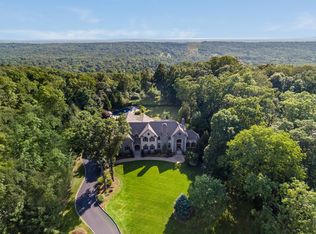This stunning custom Estate home is set on 2.32 park-like acres at the end of a cul-de-sac on one of Basking Ridge's prettiest streets. Quality construction, craftsmanship & architectural detailing. Brilliantly constructed w oversized windows, soaring ceilings & an ideal open floor plan. Features include hardwood flooring throughout, 3 fireplaces, first level office & guest suite and gorgeous chef's kitchen. The second level features 4 bedrooms, 3 baths, including a fabulous master suite with private sitting room, two walk-in closets & sumptuous bath w radiant heated floor. The incredible 2,600 sf finished lower level inclds rec room, gym, spacious wet-bar, theater & full bath. A private rear yard includes a patio, gazebo, putting green & bocce court.
This property is off market, which means it's not currently listed for sale or rent on Zillow. This may be different from what's available on other websites or public sources.
