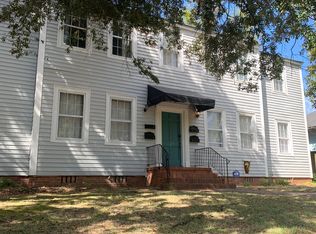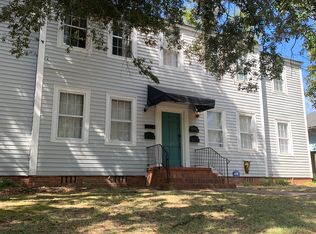Closed
$290,000
136 Corbin Ave, Macon, GA 31204
3beds
1,755sqft
Single Family Residence
Built in 1942
7,405.2 Square Feet Lot
$293,600 Zestimate®
$165/sqft
$1,709 Estimated rent
Home value
$293,600
$273,000 - $317,000
$1,709/mo
Zestimate® history
Loading...
Owner options
Explore your selling options
What's special
Welcome to this beautifully updated home in the heart of Ingleside, featuring 3 spacious bedrooms and 2 modern bathrooms! From the moment you enter, you'll appreciate the high ceilings, rich hardwood floors, and natural light that fills the space. Enjoy a cozy sunroom perfect for morning coffee or a quiet reading nook. The bathrooms have been tastefully renovated, and the brand-new HVAC system ensures year-round comfort. The open living areas offer great flow, ideal for both everyday living and entertaining. Step outside to a back porch overlooking a well-sized yard-great for relaxing, gardening, or hosting friends and family. Move-in ready and full of charm, this Ingleside home offers a perfect balance of classic character and modern convenience. Don't miss this one!
Zillow last checked: 9 hours ago
Listing updated: June 18, 2025 at 11:12am
Listed by:
Gaylyn Cole 478-954-4806,
Fickling & Company Inc.
Bought with:
Non Mls Salesperson, 425999
Non-Mls Company
Source: GAMLS,MLS#: 10512721
Facts & features
Interior
Bedrooms & bathrooms
- Bedrooms: 3
- Bathrooms: 2
- Full bathrooms: 2
- Main level bathrooms: 2
- Main level bedrooms: 3
Dining room
- Features: Separate Room
Kitchen
- Features: Pantry, Solid Surface Counters
Heating
- Central, Natural Gas
Cooling
- Ceiling Fan(s), Central Air
Appliances
- Included: Dishwasher, Disposal, Dryer, Gas Water Heater, Microwave, Oven/Range (Combo), Refrigerator, Washer
- Laundry: Other
Features
- High Ceilings, Master On Main Level
- Flooring: Hardwood, Tile
- Basement: Crawl Space
- Number of fireplaces: 2
- Fireplace features: Gas Starter
- Common walls with other units/homes: No Common Walls
Interior area
- Total structure area: 1,755
- Total interior livable area: 1,755 sqft
- Finished area above ground: 1,755
- Finished area below ground: 0
Property
Parking
- Parking features: Assigned
Features
- Levels: One
- Stories: 1
- Patio & porch: Deck, Porch
- Fencing: Back Yard
Lot
- Size: 7,405 sqft
- Features: Level
Details
- Additional structures: Shed(s)
- Parcel number: P0710323
- Special conditions: Historic
Construction
Type & style
- Home type: SingleFamily
- Architectural style: Bungalow/Cottage
- Property subtype: Single Family Residence
Materials
- Wood Siding
- Foundation: Pillar/Post/Pier
- Roof: Composition
Condition
- Resale
- New construction: No
- Year built: 1942
Utilities & green energy
- Sewer: Public Sewer
- Water: Public
- Utilities for property: Cable Available, Electricity Available, High Speed Internet, Natural Gas Available, Phone Available, Sewer Connected, Water Available
Green energy
- Energy efficient items: Insulation
Community & neighborhood
Community
- Community features: Sidewalks, Street Lights
Location
- Region: Macon
- Subdivision: Historic Vineville
HOA & financial
HOA
- Has HOA: No
- Services included: None
Other
Other facts
- Listing agreement: Exclusive Right To Sell
- Listing terms: Cash,Conventional,FHA,VA Loan
Price history
| Date | Event | Price |
|---|---|---|
| 6/18/2025 | Sold | $290,000-2.5%$165/sqft |
Source: | ||
| 5/20/2025 | Pending sale | $297,500$170/sqft |
Source: | ||
| 5/1/2025 | Listed for sale | $297,500+16.7%$170/sqft |
Source: | ||
| 6/2/2023 | Sold | $255,000+6.7%$145/sqft |
Source: Public Record | ||
| 5/7/2023 | Pending sale | $239,000$136/sqft |
Source: | ||
Public tax history
| Year | Property taxes | Tax assessment |
|---|---|---|
| 2024 | $2,459 +67% | $100,058 +72.6% |
| 2023 | $1,472 -31% | $57,972 -5.9% |
| 2022 | $2,133 +3.8% | $61,620 +14% |
Find assessor info on the county website
Neighborhood: 31204
Nearby schools
GreatSchools rating
- 2/10Rosa Taylor Elementary SchoolGrades: PK-5Distance: 2.3 mi
- 6/10Miller Magnet Middle SchoolGrades: 6-8Distance: 0.6 mi
- 6/10Central High SchoolGrades: 9-12Distance: 0.7 mi
Schools provided by the listing agent
- Elementary: Taylor
- Middle: Miller Magnet
- High: Central
Source: GAMLS. This data may not be complete. We recommend contacting the local school district to confirm school assignments for this home.

Get pre-qualified for a loan
At Zillow Home Loans, we can pre-qualify you in as little as 5 minutes with no impact to your credit score.An equal housing lender. NMLS #10287.
Sell for more on Zillow
Get a free Zillow Showcase℠ listing and you could sell for .
$293,600
2% more+ $5,872
With Zillow Showcase(estimated)
$299,472
