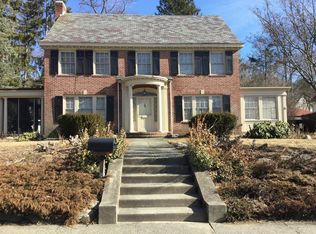Charming Colonial Home in desirable sought after west side neighborhood, completely updated, move in ready w/ 4 generous bedrooms, 3 baths, a front to back living room & sunroom.The inviting front entrance brings you into this home with beautiful period features; built-in bookcases, fabulous woodwork, French doors, hardwood floors & a beautiful fireplace.with built-ins. The gorgeous kitchen has craftsmen style cabinets, new stainless-steel appliances, lovely granite counters w/ plenty of counter space & full pantry for all your culinary needs.A lovely sunroom overlooks level, mature well-designed landscaped yard. The 2nd floor comprises a master suite w/ marble floor & tile in the bath, 3 other bedrooms, another full bath & walk-up attic that can be refinished for even more entertainment. Elevator from Living Room to Master Bedroom.. There is additional space in basement. Two car garage. Minutes to major roadways & downtown. This home has so much to offer. Call today
This property is off market, which means it's not currently listed for sale or rent on Zillow. This may be different from what's available on other websites or public sources.
