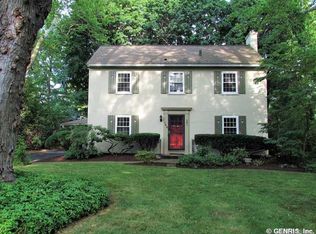Closed
$390,000
136 Commonwealth Rd, Rochester, NY 14618
4beds
2,008sqft
Single Family Residence
Built in 1935
0.25 Acres Lot
$426,100 Zestimate®
$194/sqft
$3,317 Estimated rent
Home value
$426,100
$388,000 - $464,000
$3,317/mo
Zestimate® history
Loading...
Owner options
Explore your selling options
What's special
A Gem in the Heart of Brighton! Owner's passion was to restore this home to its Original Character with precise attention to every detail. It was her mission and what she loved doing most. 4 Bdrm, 2.5 Bath Center Colonial w, an Arts & Crafts Flair. Remodeled: Kitchen, 3 Bathrooms, Porches, Fixtures, Rails & Hardware. Oversized Formal Living Rm & Mahogany Family Rm, 3 Fireplaces, Updated 3 Season Sunroom, Patio, Fenced Matured Yard, Landscaped, Shutters, Private Setting, 2 Car Detached Garage. Only permits supplied by the town are available. You won't be disappointed!
Zillow last checked: 8 hours ago
Listing updated: August 18, 2023 at 08:19am
Listed by:
Ira Jevotovsky 585-389-1029,
RE/MAX Realty Group
Bought with:
Patricia A. Neubauer, 40NE0302234
Hunt Real Estate ERA/Columbus
Source: NYSAMLSs,MLS#: R1474722 Originating MLS: Rochester
Originating MLS: Rochester
Facts & features
Interior
Bedrooms & bathrooms
- Bedrooms: 4
- Bathrooms: 3
- Full bathrooms: 2
- 1/2 bathrooms: 1
- Main level bathrooms: 1
Heating
- Gas, Forced Air
Appliances
- Included: Dryer, Dishwasher, Electric Oven, Electric Range, Gas Water Heater, Microwave, Refrigerator, Washer
- Laundry: In Basement
Features
- Breakfast Bar, Separate/Formal Dining Room, Entrance Foyer, Granite Counters, Pantry, Natural Woodwork, Window Treatments
- Flooring: Ceramic Tile, Hardwood, Marble, Varies
- Windows: Drapes, Storm Window(s), Wood Frames
- Basement: Partial,Sump Pump
- Number of fireplaces: 3
Interior area
- Total structure area: 2,008
- Total interior livable area: 2,008 sqft
Property
Parking
- Total spaces: 2
- Parking features: Detached, Electricity, Garage, Storage, Garage Door Opener
- Garage spaces: 2
Features
- Levels: Two
- Stories: 2
- Patio & porch: Open, Patio, Porch
- Exterior features: Blacktop Driveway, Fully Fenced, Patio, Private Yard, See Remarks
- Fencing: Full
Lot
- Size: 0.25 Acres
- Dimensions: 80 x 120
- Features: Near Public Transit, Rectangular, Rectangular Lot, Residential Lot, Wooded
Details
- Parcel number: 2620001370700001049000
- Special conditions: Estate
Construction
Type & style
- Home type: SingleFamily
- Architectural style: Colonial,Historic/Antique
- Property subtype: Single Family Residence
Materials
- Other, Stone, See Remarks, Stucco, Wood Siding, PEX Plumbing
- Foundation: Block, Poured
- Roof: Asphalt,Membrane,Rubber,Shingle
Condition
- Resale
- Year built: 1935
Utilities & green energy
- Sewer: Connected
- Water: Connected, Public
- Utilities for property: Cable Available, High Speed Internet Available, Sewer Connected, Water Connected
Community & neighborhood
Security
- Security features: Security System Owned, Radon Mitigation System
Location
- Region: Rochester
- Subdivision: Macfarlan Farms
Other
Other facts
- Listing terms: Cash
Price history
| Date | Event | Price |
|---|---|---|
| 8/14/2023 | Sold | $390,000+4%$194/sqft |
Source: | ||
| 6/9/2023 | Pending sale | $375,000$187/sqft |
Source: | ||
| 6/3/2023 | Listed for sale | $375,000+66.7%$187/sqft |
Source: | ||
| 11/1/2005 | Sold | $225,000$112/sqft |
Source: Public Record Report a problem | ||
Public tax history
| Year | Property taxes | Tax assessment |
|---|---|---|
| 2024 | -- | $223,900 |
| 2023 | -- | $223,900 |
| 2022 | -- | $223,900 |
Find assessor info on the county website
Neighborhood: 14618
Nearby schools
GreatSchools rating
- NACouncil Rock Primary SchoolGrades: K-2Distance: 0.3 mi
- 7/10Twelve Corners Middle SchoolGrades: 6-8Distance: 0.6 mi
- 8/10Brighton High SchoolGrades: 9-12Distance: 0.7 mi
Schools provided by the listing agent
- Elementary: French Road Elementary
- Middle: Twelve Corners Middle
- High: Brighton High
- District: Brighton
Source: NYSAMLSs. This data may not be complete. We recommend contacting the local school district to confirm school assignments for this home.
