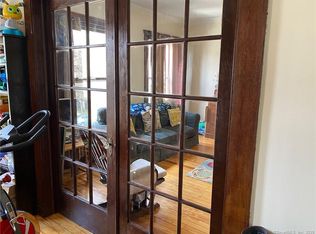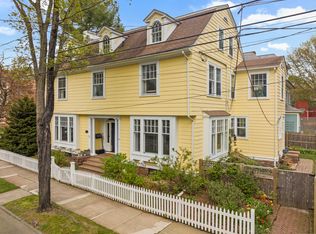East Rock......it's a walk in the park, ride your bike or hike on the trails, climb the giant steps to picnic on top of the hill, catch the city view or Long Island. Pick your pleasure and enjoy the beauty. It's all a stones throw to this charming vintage colonial with great light, original details & space abounds. So if you are looking for space, beauty & charm look no further. Look through these pictures and see for yourself then make an appointment to see first hand. Convenient to everything.
This property is off market, which means it's not currently listed for sale or rent on Zillow. This may be different from what's available on other websites or public sources.


