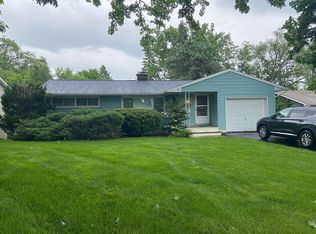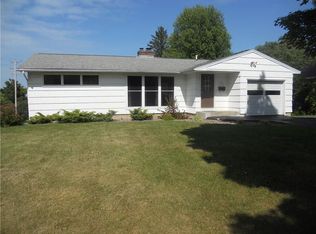Easy, one-level living in this move-in ready ranch with spacious suite in the lower level walk-out. The main floor features a lovely foyer and beautiful hardwoods in the open living and dining rooms with views of the stone fireplace as well as the three bedrooms. There is an updated full bath and the spacious eat-in kitchen has loads of cabinet and counter space. The lower level can be accessed from the kitchen or a private exterior door and includes a full kitchen open to the dining area and family room with gas fireplace and wall of built-in shelves, an updated full bath with a walk-in shower and wood-paneled bedroom with additional work shop and storage areas. Showings to begin Saturday, 10/2 at 10 am.
This property is off market, which means it's not currently listed for sale or rent on Zillow. This may be different from what's available on other websites or public sources.

