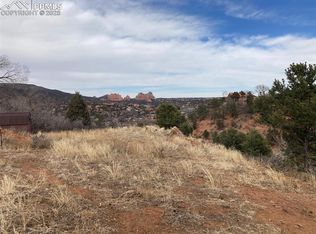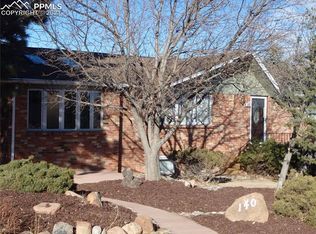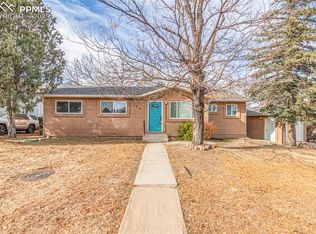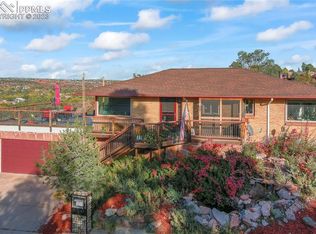Sold for $580,000
$580,000
136 Clarksley Rd, Manitou Springs, CO 80829
3beds
3,808sqft
Single Family Residence
Built in 1974
0.26 Acres Lot
$733,200 Zestimate®
$152/sqft
$4,577 Estimated rent
Home value
$733,200
$653,000 - $829,000
$4,577/mo
Zestimate® history
Loading...
Owner options
Explore your selling options
What's special
Motivated Seller! Welcome to your Authentic Colorado Lifestyle! This custom built 3 bdrm/4 bath meticulously cared-for home has close up views of Pikes Peak from the back deck and spectacular views of Garden of the Gods and Colorado Springs all situated on a quiet hillside cul-de-sac in historic Manitou Springs! Huge family/game/exercise room perfect for your home-gym, game room, etc. Passive solar together with the solar panels and a pellet stove heat this room. Enjoy woodworking? Then you will love the huge workshop behind the garage! Cozy up to any one of the 2 wood burning fireplaces or pellet stove. The cellar could easily be transformed into a wine cellar. The roof on the home was replaced with damage resistant shingles in 10/2020. The two solar heat panels were rebuilt and refurbished at the same time as the roof was installed. The furnace was replaced on 02/12/2022 with a Train furnace. Seller had swamp cooler serviced yearly and arborist sprayed the trees in the yard yearly. The City of Manitou Springs replaced the water and sewer lines and re-paved the entire street 10/2022. This home is move-in ready and just needs updating. You won't find another property like it!
Zillow last checked: 8 hours ago
Listing updated: October 04, 2023 at 03:03am
Listed by:
Suzanne Morrison 719-247-0782,
LoKation Real Estate
Bought with:
Matthew Beaman
Coldwell Banker Realty
Source: Pikes Peak MLS,MLS#: 7883147
Facts & features
Interior
Bedrooms & bathrooms
- Bedrooms: 3
- Bathrooms: 4
- Full bathrooms: 1
- 3/4 bathrooms: 3
Basement
- Area: 441
Heating
- Active Solar, Forced Air, Natural Gas, Passive Solar, Wood
Cooling
- Ceiling Fan(s), Evaporative Cooling
Appliances
- Included: Dishwasher, Microwave, Refrigerator
Features
- Great Room, Breakfast Bar, Pantry
- Flooring: Carpet, Ceramic Tile, Vinyl/Linoleum, Wood Laminate
- Basement: Full,Unfinished
- Has fireplace: Yes
- Fireplace features: Basement, Free Standing
Interior area
- Total structure area: 3,808
- Total interior livable area: 3,808 sqft
- Finished area above ground: 3,367
- Finished area below ground: 441
Property
Parking
- Total spaces: 2
- Parking features: Attached, Workshop in Garage, Concrete Driveway, Gravel Driveway
- Attached garage spaces: 2
Features
- Levels: Tri-Level
- Patio & porch: Composite
- Has spa: Yes
- Spa features: Hot Tub/Spa
- Fencing: Back Yard
- Has view: Yes
- View description: Panoramic, City, Mountain(s), View of Pikes Peak, View of Rock Formations
Lot
- Size: 0.26 Acres
- Features: Cul-De-Sac, Foothill, Hillside, Near Fire Station, Near Park, Near Public Transit, Near Schools, Near Shopping Center, Front Landscaped
Details
- Additional structures: Storage, Workshop
- Parcel number: 7404400002
Construction
Type & style
- Home type: SingleFamily
- Property subtype: Single Family Residence
Materials
- Masonite, Framed on Lot
- Foundation: Other
- Roof: Composite Shingle
Condition
- Existing Home
- New construction: No
- Year built: 1974
Utilities & green energy
- Water: Municipal
- Utilities for property: Natural Gas Connected, Solar, Phone Available
Community & neighborhood
Location
- Region: Manitou Springs
Other
Other facts
- Listing terms: Cash,Conventional
Price history
| Date | Event | Price |
|---|---|---|
| 2/27/2024 | Listing removed | -- |
Source: Zillow Rentals Report a problem | ||
| 12/14/2023 | Price change | $2,795-6.8%$1/sqft |
Source: Zillow Rentals Report a problem | ||
| 11/16/2023 | Listed for rent | $2,999$1/sqft |
Source: Zillow Rentals Report a problem | ||
| 7/28/2023 | Sold | $580,000-3.2%$152/sqft |
Source: | ||
| 6/30/2023 | Contingent | $599,000$157/sqft |
Source: | ||
Public tax history
| Year | Property taxes | Tax assessment |
|---|---|---|
| 2024 | $3,354 +41.2% | $52,300 |
| 2023 | $2,376 -4.1% | $52,300 +33.8% |
| 2022 | $2,477 | $39,090 -2.8% |
Find assessor info on the county website
Neighborhood: 80829
Nearby schools
GreatSchools rating
- 5/10Ute Pass Elementary SchoolGrades: PK-6Distance: 7 mi
- 6/10Manitou Springs Middle SchoolGrades: 6-8Distance: 0.7 mi
- 8/10Manitou Springs High SchoolGrades: 9-12Distance: 0.6 mi
Schools provided by the listing agent
- District: Manitou Springs-14
Source: Pikes Peak MLS. This data may not be complete. We recommend contacting the local school district to confirm school assignments for this home.
Get a cash offer in 3 minutes
Find out how much your home could sell for in as little as 3 minutes with a no-obligation cash offer.
Estimated market value$733,200
Get a cash offer in 3 minutes
Find out how much your home could sell for in as little as 3 minutes with a no-obligation cash offer.
Estimated market value
$733,200



