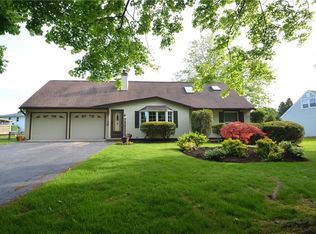Large updated Cape Cod, 3 bedroom, 2 full baths. Updated kitchen and bathrooms. Downstairs handicap accessible with wide doors no step shower. Kitchen is large enough for wheelchair access, new microwave, stainless steel appliances. First floor bedroom is huge, could be divided back to two rooms. Entire house freshly repainted with updated colors. Roof is 3 years old with transferable warranty. Wood stove stack replaced in 2018. Pool liner replaced in 2018. H2O replaced 2012. Large deck around pool and house. Dry bar in the enclosed porch. This home is made for entertaining with open floor plan. Driveway is 3 deep and 3 wide. Delayed negotiation and showing form attached. Negotiations to be Monday 9/7 at 6:00 p.m. Hot tube not included.
This property is off market, which means it's not currently listed for sale or rent on Zillow. This may be different from what's available on other websites or public sources.
