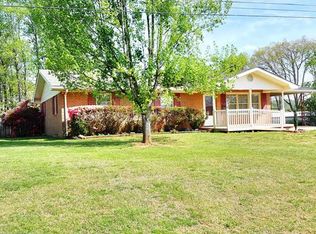Closed
$265,000
136 Christopher Rd, Marion, NC 28752
3beds
1,242sqft
Single Family Residence
Built in 1978
0.62 Acres Lot
$266,400 Zestimate®
$213/sqft
$1,735 Estimated rent
Home value
$266,400
Estimated sales range
Not available
$1,735/mo
Zestimate® history
Loading...
Owner options
Explore your selling options
What's special
Welcome to this charming well-cared-for 3 bdr/1 bath brick ranch on a spacious lot with a fully fenced in back yard-ideal for pets. Inside enjoy a cozy living area featuring a gas fireplace. A large full bathroom with a double sink is perfect for everyone. The kitchen sink window allows you to overlook the back yard as you are preparing meals. Outside you will enjoy a lovely backyard oasis complete with soft green grass, mature shade trees & a screened in patio room. Ideal for relaxing or entertaining. Gather around the fire pit on cool nights or host family gatherings in this peaceful setting. Beyond the fenced area there is additional wooded property that includes storage sheds & space for hobbies or expansion. Or enjoy scenic mountain views while sitting on your covered front porch. Just minutes from I-40 & Marion. This home blends comfort, charm & location-perfect for families, first-time buyers or those looking to downsize in a serene setting. Call Soon!
Zillow last checked: 8 hours ago
Listing updated: September 09, 2025 at 07:39am
Listing Provided by:
Brenda Hoyle bfhoyle@gmail.com,
Mountain Lake Realty,
Regina Farmer,
Mountain Lake Realty
Bought with:
Byron Bailey
GreyBeard Realty
Source: Canopy MLS as distributed by MLS GRID,MLS#: 4267352
Facts & features
Interior
Bedrooms & bathrooms
- Bedrooms: 3
- Bathrooms: 1
- Full bathrooms: 1
- Main level bedrooms: 3
Primary bedroom
- Level: Main
Bathroom full
- Level: Main
Kitchen
- Level: Main
Living room
- Features: Built-in Features
- Level: Main
Heating
- Electric, Heat Pump
Cooling
- Electric, Heat Pump
Appliances
- Included: Electric Range, Electric Water Heater, Exhaust Fan, Exhaust Hood, Microwave, Refrigerator, Washer/Dryer
- Laundry: In Hall, Main Level
Features
- Built-in Features
- Flooring: Laminate
- Has basement: No
- Fireplace features: Gas
Interior area
- Total structure area: 1,242
- Total interior livable area: 1,242 sqft
- Finished area above ground: 1,242
- Finished area below ground: 0
Property
Parking
- Total spaces: 5
- Parking features: Attached Carport, Detached Carport, Driveway
- Carport spaces: 2
- Uncovered spaces: 3
- Details: Covered Carpor attached to home. Detached carport for car or recreational vechicle.
Accessibility
- Accessibility features: Two or More Access Exits, No Interior Steps
Features
- Levels: One
- Stories: 1
- Patio & porch: Covered, Front Porch, Rear Porch, Side Porch
- Exterior features: Fire Pit, Storage, Other - See Remarks
- Fencing: Back Yard,Chain Link
- Has view: Yes
- View description: Mountain(s)
Lot
- Size: 0.62 Acres
- Features: Cleared, Level
Details
- Additional structures: Outbuilding
- Parcel number: 172103222174
- Zoning: R1
- Special conditions: Standard
- Other equipment: Fuel Tank(s)
Construction
Type & style
- Home type: SingleFamily
- Property subtype: Single Family Residence
Materials
- Brick Full
- Foundation: Crawl Space
- Roof: Shingle,Metal
Condition
- New construction: No
- Year built: 1978
Utilities & green energy
- Sewer: Septic Installed
- Water: Shared Well
Community & neighborhood
Location
- Region: Marion
- Subdivision: none
Other
Other facts
- Listing terms: Cash,Conventional,FHA,USDA Loan,VA Loan
- Road surface type: Concrete, Paved
Price history
| Date | Event | Price |
|---|---|---|
| 9/5/2025 | Sold | $265,000-3.6%$213/sqft |
Source: | ||
| 7/10/2025 | Listed for sale | $275,000+161.9%$221/sqft |
Source: | ||
| 3/1/2006 | Sold | $105,000$85/sqft |
Source: Public Record Report a problem | ||
Public tax history
| Year | Property taxes | Tax assessment |
|---|---|---|
| 2024 | $1,054 +3.3% | $147,470 |
| 2023 | $1,019 +28.7% | $147,470 +30.6% |
| 2022 | $792 | $112,920 |
Find assessor info on the county website
Neighborhood: 28752
Nearby schools
GreatSchools rating
- 8/10Eastfield Elementary SchoolGrades: PK-5Distance: 2 mi
- 6/10East Mcdowell Junior High SchoolGrades: 6-8Distance: 2.5 mi
- 10/10McDowell Early CollegeGrades: 9-12Distance: 1.1 mi
Schools provided by the listing agent
- Elementary: Glenwood
- Middle: East McDowell
- High: McDowell
Source: Canopy MLS as distributed by MLS GRID. This data may not be complete. We recommend contacting the local school district to confirm school assignments for this home.
Get pre-qualified for a loan
At Zillow Home Loans, we can pre-qualify you in as little as 5 minutes with no impact to your credit score.An equal housing lender. NMLS #10287.
