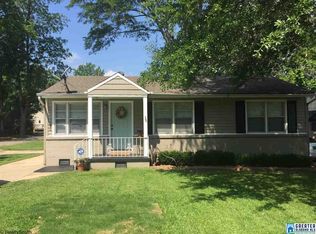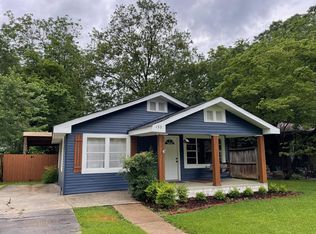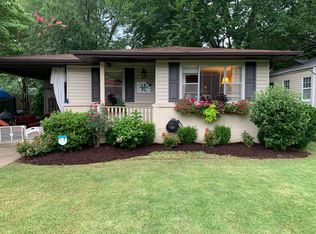Adorable move-in ready 3 bedroom/1 bath home with beautiful hardwood floors, open kitchen and lots of natural light throughout. Kitchen features stainless steel appliances and a tile floor. Double pane windows. Recently installed roof, heat and AC units with fresh paint inside and out. Huge back deck is great for entertaining or just relaxing with a wonderfully landscaped flat backyard, wooden privacy fencing and a large storage building. Come see this inviting home on one of the best streets in Crestline Gardens that is so convenient to shopping and downtown!
This property is off market, which means it's not currently listed for sale or rent on Zillow. This may be different from what's available on other websites or public sources.


