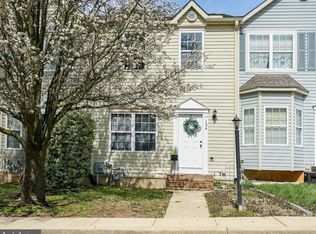Fantastic End Unit with Open Floor Plan. Huge Eat In Kitchen with lots of cabinets, Laminate Flooring, Stainless Steel/Black Appliances, Large Pantry, Tile Back Splash and Sliders leading to Rear Deck with steps to the fenced-in back yard. New Flooring and Fresh Paint on the first floor. Upstairs you will find two spacious bedrooms, each having their own full bath and plenty of closet space, cathedral ceiling. Lg. Linen closet in the upper hall way. On the Lower Level, enjoy watching your favorite game/shows in the Finished Family Room with Walk out Sliders to Rear Yard. Work from home in the office, which features a closet or make this a craft room, exercise room - lots of possibilities. Laundry/Utility Area. One Year Warranty Included at asking price. Neighborhood park nearby. Convenient access to town, Major Rds., Rt. 40, I95, Close to DE line. 2020-09-29
This property is off market, which means it's not currently listed for sale or rent on Zillow. This may be different from what's available on other websites or public sources.
