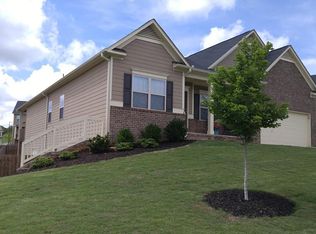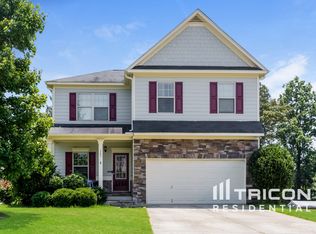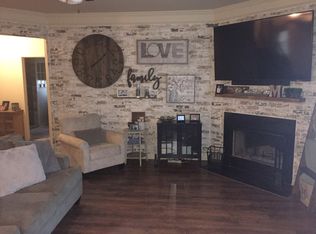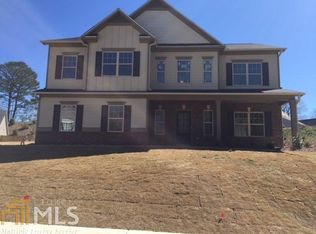Closed
$475,000
136 Cherokee Reserve Cir, Canton, GA 30115
4beds
--sqft
Single Family Residence
Built in 2014
0.32 Acres Lot
$521,500 Zestimate®
$--/sqft
$2,548 Estimated rent
Home value
$521,500
$495,000 - $548,000
$2,548/mo
Zestimate® history
Loading...
Owner options
Explore your selling options
What's special
Welcome home to this gem in sought-after Cherokee Reserve! The floorplan features 4 bedrooms, 4 full baths, plus a large LOFT. Gourmet chef's kitchen includes stainless steel appliances, gas range, built-in microwave, pantry, and butler's pantry. Huge kitchen island overlooks family room with cozy fireplace. Formal dining room showcases two-piece crown molding, chair rail molding, and shadow box trim. Bedroom with full bath on the main level. Upstairs the oversized Owner's Suite is complete with a sitting room. Owner's bath features a separate soaking tub and shower, double vanity, and large walk-in closet. Three additional bedrooms and two more full bathrooms also upstairs. Level fenced back yard! Original owners. New roof with architectural shingles. New AC and furnace. Don't miss the shelving in the garage. Community features pool, street lights, and sidewalks. Trifecta of great schools: Hickory Flat, Dean Rusk, and Sequoyah. Convenient to shopping and dining. This home will not last!
Zillow last checked: 8 hours ago
Listing updated: February 07, 2025 at 08:44am
Listed by:
Mary K McMath 770-367-6555,
Keller Williams Realty Atlanta North
Bought with:
Non Mls Salesperson, 353468
Non-Mls Company
Source: GAMLS,MLS#: 10131370
Facts & features
Interior
Bedrooms & bathrooms
- Bedrooms: 4
- Bathrooms: 4
- Full bathrooms: 4
- Main level bathrooms: 1
- Main level bedrooms: 1
Dining room
- Features: Seats 12+
Kitchen
- Features: Breakfast Area, Kitchen Island, Pantry, Walk-in Pantry
Heating
- Natural Gas, Forced Air
Cooling
- Ceiling Fan(s), Central Air, Zoned
Appliances
- Included: Electric Water Heater, Dishwasher, Disposal, Microwave
- Laundry: Upper Level
Features
- Tray Ceiling(s), High Ceilings, Double Vanity, Other, Walk-In Closet(s)
- Flooring: Hardwood, Carpet
- Windows: Double Pane Windows
- Basement: None
- Number of fireplaces: 1
- Fireplace features: Family Room
- Common walls with other units/homes: No Common Walls
Interior area
- Total structure area: 0
- Finished area above ground: 0
- Finished area below ground: 0
Property
Parking
- Parking features: Attached, Garage, Kitchen Level
- Has attached garage: Yes
Features
- Levels: Two
- Stories: 2
- Fencing: Fenced,Privacy
- Body of water: None
Lot
- Size: 0.32 Acres
- Features: Private
Details
- Parcel number: 15N26F 076
Construction
Type & style
- Home type: SingleFamily
- Architectural style: Traditional
- Property subtype: Single Family Residence
Materials
- Concrete
- Foundation: Slab
- Roof: Composition
Condition
- Resale
- New construction: No
- Year built: 2014
Utilities & green energy
- Sewer: Public Sewer
- Water: Public
- Utilities for property: Underground Utilities
Green energy
- Water conservation: Low-Flow Fixtures
Community & neighborhood
Security
- Security features: Smoke Detector(s)
Community
- Community features: Pool, Sidewalks
Location
- Region: Canton
- Subdivision: Cherokee Reserve
HOA & financial
HOA
- Has HOA: Yes
- HOA fee: $825 annually
- Services included: Management Fee
Other
Other facts
- Listing agreement: Exclusive Right To Sell
Price history
| Date | Event | Price |
|---|---|---|
| 3/30/2023 | Sold | $475,000 |
Source: | ||
| 2/20/2023 | Pending sale | $475,000 |
Source: | ||
| 2/20/2023 | Contingent | $475,000 |
Source: | ||
| 2/15/2023 | Listed for sale | $475,000+91.5% |
Source: | ||
| 10/31/2014 | Sold | $248,050 |
Source: | ||
Public tax history
| Year | Property taxes | Tax assessment |
|---|---|---|
| 2024 | $4,990 +4.1% | $195,440 -5% |
| 2023 | $4,795 +16% | $205,680 +17.8% |
| 2022 | $4,133 +17.8% | $174,600 +31.6% |
Find assessor info on the county website
Neighborhood: 30115
Nearby schools
GreatSchools rating
- 7/10Hickory Flat Elementary SchoolGrades: PK-5Distance: 1.4 mi
- 7/10Rusk Middle SchoolGrades: 6-8Distance: 1.3 mi
- 8/10Sequoyah High SchoolGrades: 9-12Distance: 1.1 mi
Schools provided by the listing agent
- Elementary: Hickory Flat
- Middle: Dean Rusk
- High: Sequoyah
Source: GAMLS. This data may not be complete. We recommend contacting the local school district to confirm school assignments for this home.
Get a cash offer in 3 minutes
Find out how much your home could sell for in as little as 3 minutes with a no-obligation cash offer.
Estimated market value
$521,500



