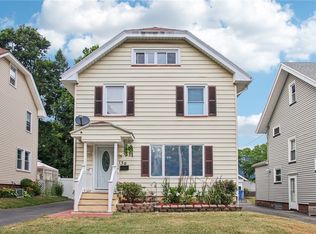OPEN Thursday 5/23, 5-7pm! Beautifully updated home on a quiet, tree-lined Charlotte neighborhood street! Vinyl Sided with a BRAND NEW architectural shingle roof in 2019! This home mixes character with open space! Welcoming 3 season Front Porch overlooks lovely street. Large Living Room flows nicely into good sized dining room with great sight-lines to oversized Eat-In Kitchen. Fresh Paint Thru-out! Kitchen walks out to gorgeous back deck with privacy! 3 Good sized bedrooms on 2nd floor. BRAND NEW Bathroom renovation 2018!! Bathroom is large with all new fixtures top to bottom. Finished Walk up attic allows for possibility of a 4th bedroom/additional living space! Basement has 1/2 bath option not included in the listing. 2 Car garage w/ garage door opener. Fully fenced yard! Don't miss it!
This property is off market, which means it's not currently listed for sale or rent on Zillow. This may be different from what's available on other websites or public sources.
