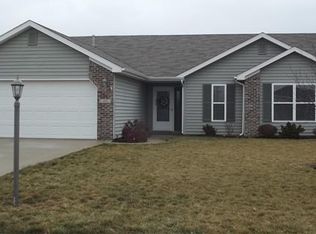One year old ranch in perfect condition in this country addition. Home has split bedroom plan, 2 bathrooms, 2 car garage, and it still has builder's warranties.
This property is off market, which means it's not currently listed for sale or rent on Zillow. This may be different from what's available on other websites or public sources.

