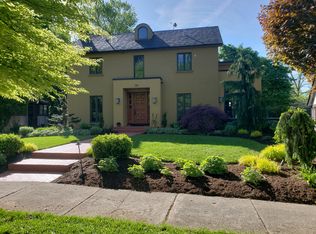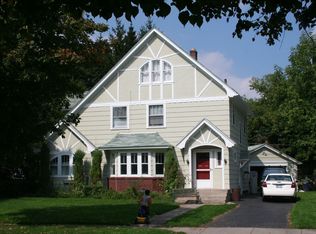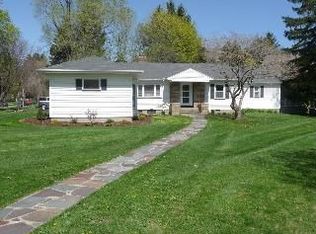LITERALLY JUST MOVE INTO THIS BEAUTIFUL TUDOR HOME IN THE HEART OF ONE OF BRIGHTON'S MOST CHARMING AND DESIRABLE NEIGHBORHOODS. PRIDE OF OWNERSHIP SHOWS HERE GIVEN ALL OF THE UPDATES AND RENOVATIONS THE CURRENT OWNERS HAVE DONE. THE HARDWOOD FLOORS ARE GLEAMING AND REFINISHED THROUGHOUT - ALL NEW FRESH PAINT AND MODERN DAY COLORS. THE FIRST FLOOR OFFERS A LARGE LIVING ROOM WITH WOOD BURNING FIREPLACE, FORMAL DINING ROOM, EAT-IN KITCHEN WITH APPLIANCES. YOU WILL ALSO FIND AN ADORABLE HALF BATH AND SIDE OFFICE/STUDY IDEAL FOR SOMEONE WHO MIGHT WORK FROM HOME. THE SECOND STORY OFFERS FOUR BEDROOMS ALL WITH CLOSETS AND UPDATED BATH. BEAUTIFUL LANDSCAPED YARD AND GARDENS - BLACK TOP DRIVEWAY AND TWO CAR DETACHED GARAGE. PARTIALLY FINISHED BASEMENT WITH GAME ROOM AND LAUNDRY - THIS IS A MUST SEE
This property is off market, which means it's not currently listed for sale or rent on Zillow. This may be different from what's available on other websites or public sources.


