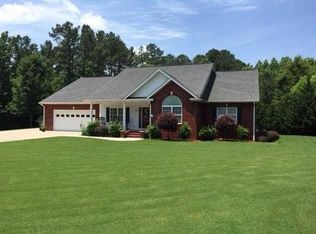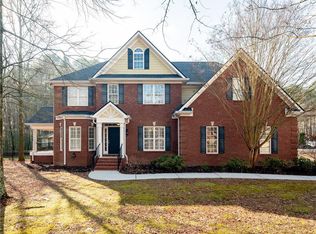Closed
Street View
$559,999
136 Caverns Way NE, Calhoun, GA 30701
4beds
--sqft
Single Family Residence
Built in 2015
1.17 Acres Lot
$565,800 Zestimate®
$--/sqft
$2,292 Estimated rent
Home value
$565,800
$458,000 - $702,000
$2,292/mo
Zestimate® history
Loading...
Owner options
Explore your selling options
What's special
Stunning Custom Pool Home with a 3-Car Garage! Welcome to your dream residence. A meticulously crafted custom home where elegance meets modern luxury. Nestled in a serene Parks Place, this exquisite property offers a seamless blend of style, comfort, and functionality. As you approach this magnificent home, youCOre greeted by a grand facade and lush landscaping that sets the tone for the exceptional design within. Step inside to discover an open-concept layout that boasts soaring ceilings, high-end finishes, and an abundance of natural light. The spacious living area is perfect for both intimate gatherings and large-scale entertaining, featuring a cozy fireplace and expansive windows that frame picturesque views of the outdoor oasis. The gourmet kitchen is a culinary masterpiece, equipped with top-of-the-line stainless steel appliances, custom cabinetry, and a generous island with seating. Whether youCOre preparing a casual meal or hosting a grand dinner party, this kitchen is designed to impress. Retreat to the luxurious master suite, a true sanctuary with a spa-like en-suite bathroom featuring a soaking tub, walk-in shower, and dual vanities. The additional bedrooms are equally well-appointed, each offering ample space and stylish finishes.Step outside to your private paradise where youCOll find a sparkling pool surrounded by a spacious deck, ideal for sunbathing, relaxing, or entertaining guests. The covered patio provides a shaded spot for alfresco dining, while the beautifully landscaped yard offers a serene backdrop for outdoor living. The property also includes a three-car garage, providing ample space for vehicles and storage. This home truly has it all: exquisite design, modern amenities, and a perfect outdoor retreat. DonCOt miss the opportunity to make this unparalleled custom residence your own.
Zillow last checked: 8 hours ago
Listing updated: October 21, 2025 at 01:41pm
Listed by:
Ryan Stanley 239-908-7213,
Call It Closed International
Bought with:
, 401722
Atlanta Communities
Source: GAMLS,MLS#: 10347625
Facts & features
Interior
Bedrooms & bathrooms
- Bedrooms: 4
- Bathrooms: 2
- Full bathrooms: 2
- Main level bathrooms: 2
- Main level bedrooms: 4
Kitchen
- Features: Breakfast Room, Country Kitchen, Kitchen Island
Heating
- Electric, Natural Gas
Cooling
- Central Air
Appliances
- Included: Dishwasher, Dryer, Gas Water Heater, Refrigerator, Washer
- Laundry: Laundry Closet
Features
- Master On Main Level
- Flooring: Carpet, Hardwood
- Windows: Double Pane Windows
- Basement: None
- Number of fireplaces: 1
- Fireplace features: Gas Log, Living Room
- Common walls with other units/homes: No Common Walls
Interior area
- Total structure area: 0
- Finished area above ground: 0
- Finished area below ground: 0
Property
Parking
- Parking features: Garage, Garage Door Opener
- Has garage: Yes
Accessibility
- Accessibility features: Accessible Approach with Ramp
Features
- Levels: One
- Stories: 1
- Patio & porch: Screened
- Exterior features: Garden
- Has private pool: Yes
- Pool features: Heated, In Ground
- Fencing: Chain Link
- Body of water: None
Lot
- Size: 1.17 Acres
- Features: Cul-De-Sac
- Residential vegetation: Wooded
Details
- Parcel number: CG55B 094
- Special conditions: Agent/Seller Relationship
Construction
Type & style
- Home type: SingleFamily
- Architectural style: Craftsman
- Property subtype: Single Family Residence
Materials
- Concrete
- Foundation: Block
- Roof: Other
Condition
- Resale
- New construction: No
- Year built: 2015
Utilities & green energy
- Sewer: Public Sewer
- Water: Public
- Utilities for property: Electricity Available, Phone Available, Sewer Available, Underground Utilities, Water Available
Green energy
- Energy efficient items: Appliances
Community & neighborhood
Security
- Security features: Security System, Smoke Detector(s)
Community
- Community features: Street Lights, Walk To Schools
Location
- Region: Calhoun
- Subdivision: Parks Place
HOA & financial
HOA
- Has HOA: No
- Services included: None
Other
Other facts
- Listing agreement: Exclusive Right To Sell
- Listing terms: Cash,Conventional,FHA
Price history
| Date | Event | Price |
|---|---|---|
| 9/3/2024 | Sold | $559,999 |
Source: | ||
| 8/1/2024 | Pending sale | $559,999 |
Source: | ||
| 7/29/2024 | Listed for sale | $559,999+10.9% |
Source: | ||
| 10/13/2023 | Sold | $505,000-1.9% |
Source: Public Record | ||
| 9/13/2023 | Pending sale | $514,900 |
Source: | ||
Public tax history
| Year | Property taxes | Tax assessment |
|---|---|---|
| 2024 | $4,043 +6.6% | $169,800 +7.4% |
| 2023 | $3,791 -6.4% | $158,080 +13.8% |
| 2022 | $4,052 +6.2% | $138,920 +8.4% |
Find assessor info on the county website
Neighborhood: 30701
Nearby schools
GreatSchools rating
- 6/10Calhoun Elementary SchoolGrades: 4-6Distance: 2 mi
- 5/10Calhoun Middle SchoolGrades: 7-8Distance: 2.8 mi
- 8/10Calhoun High SchoolGrades: 9-12Distance: 2.7 mi
Schools provided by the listing agent
- Elementary: Calhoun City
- Middle: Calhoun City
- High: Calhoun City
Source: GAMLS. This data may not be complete. We recommend contacting the local school district to confirm school assignments for this home.

Get pre-qualified for a loan
At Zillow Home Loans, we can pre-qualify you in as little as 5 minutes with no impact to your credit score.An equal housing lender. NMLS #10287.
Sell for more on Zillow
Get a free Zillow Showcase℠ listing and you could sell for .
$565,800
2% more+ $11,316
With Zillow Showcase(estimated)
$577,116
