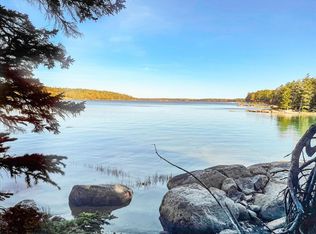Closed
$1,800,000
136 Cat Cove Road, Stonington, ME 04681
4beds
3,029sqft
Single Family Residence
Built in 1901
4.9 Acres Lot
$1,898,900 Zestimate®
$594/sqft
$3,438 Estimated rent
Home value
$1,898,900
Estimated sales range
Not available
$3,438/mo
Zestimate® history
Loading...
Owner options
Explore your selling options
What's special
A rare opportunity to own a waterfront home in Stonington with a unique and fascinating history. This 1901 home, transported from Lubec by barge years ago, completely renovated inside and out with a tasteful addition to take advantage of an abundance of waterfront views, can only be described as one of a kind. Wood and tile floors throughout. Wonderful views from nearly every window or the wrap around porch. This 3000+ sq ft home has been completely and tastefully updated with amenities including top of the line appliances, a large pantry, tile and wood floors, two and a half baths, and a large loft that would be a perfect game/activity room. All of this is on nearly five, mainly wooded acres with over 1300 feet of a varied, including deep water, frontage.
Zillow last checked: 8 hours ago
Listing updated: January 16, 2025 at 07:09pm
Listed by:
The Island Agency
Bought with:
Legacy Properties Sotheby's International Realty
Source: Maine Listings,MLS#: 1584263
Facts & features
Interior
Bedrooms & bathrooms
- Bedrooms: 4
- Bathrooms: 3
- Full bathrooms: 2
- 1/2 bathrooms: 1
Primary bedroom
- Features: Walk-In Closet(s)
- Level: Second
- Area: 214.5 Square Feet
- Dimensions: 16.5 x 13
Bedroom 1
- Features: Closet
- Level: Second
- Area: 120 Square Feet
- Dimensions: 12 x 10
Bedroom 2
- Features: Closet
- Level: Second
- Area: 132 Square Feet
- Dimensions: 12 x 11
Dining room
- Features: Formal
- Level: First
- Area: 306 Square Feet
- Dimensions: 18 x 17
Kitchen
- Features: Kitchen Island
- Level: First
- Area: 247 Square Feet
- Dimensions: 19 x 13
Laundry
- Level: Second
- Area: 63 Square Feet
- Dimensions: 9 x 7
Living room
- Features: Wood Burning Fireplace
- Level: First
- Area: 414 Square Feet
- Dimensions: 23 x 18
Loft
- Features: Sleeping, Stairway
- Level: Third
- Area: 1092 Square Feet
- Dimensions: 42 x 26
Heating
- Forced Air
Cooling
- None
Features
- Flooring: Tile, Wood
- Doors: Storm Door(s)
- Windows: Double Pane Windows, Low Emissivity Windows
- Basement: Full
- Number of fireplaces: 1
Interior area
- Total structure area: 3,029
- Total interior livable area: 3,029 sqft
- Finished area above ground: 3,029
- Finished area below ground: 0
Property
Parking
- Total spaces: 1
- Parking features: Gravel, 5 - 10 Spaces
- Garage spaces: 1
Features
- Body of water: Southeast harbor
- Frontage length: Waterfrontage: 1358,Waterfrontage Owned: 1358
Lot
- Size: 4.90 Acres
- Features: Rural, Right of Way, Wooded
Details
- Parcel number: STGTM003B11C
- Zoning: No
Construction
Type & style
- Home type: SingleFamily
- Architectural style: New Englander
- Property subtype: Single Family Residence
Materials
- Wood Frame, Clapboard
- Roof: Shingle
Condition
- Year built: 1901
Utilities & green energy
- Electric: Circuit Breakers
- Sewer: Private Sewer
- Water: Private
Community & neighborhood
Location
- Region: Stonington
Other
Other facts
- Road surface type: Gravel, Dirt
Price history
| Date | Event | Price |
|---|---|---|
| 7/31/2024 | Sold | $1,800,000-7.7%$594/sqft |
Source: | ||
| 6/21/2024 | Pending sale | $1,950,000$644/sqft |
Source: | ||
| 3/25/2024 | Listed for sale | $1,950,000-18.8%$644/sqft |
Source: | ||
| 1/1/2024 | Listing removed | -- |
Source: | ||
| 8/10/2023 | Listed for sale | $2,400,000+492.6%$792/sqft |
Source: | ||
Public tax history
| Year | Property taxes | Tax assessment |
|---|---|---|
| 2024 | $10,126 +23.7% | $997,600 +89.7% |
| 2023 | $8,183 | $525,900 |
| 2022 | $8,183 +0.8% | $525,900 +1.7% |
Find assessor info on the county website
Neighborhood: 04681
Nearby schools
GreatSchools rating
- 3/10Deer Isle-Stonington Elementary SchoolGrades: K-7Distance: 3.7 mi
- 3/10Deer Isle-Stonington High SchoolGrades: 8-12Distance: 3.8 mi

Get pre-qualified for a loan
At Zillow Home Loans, we can pre-qualify you in as little as 5 minutes with no impact to your credit score.An equal housing lender. NMLS #10287.
