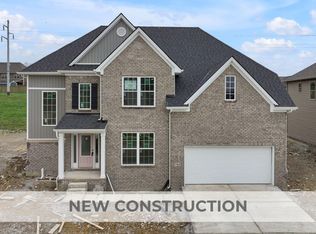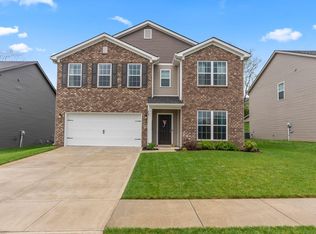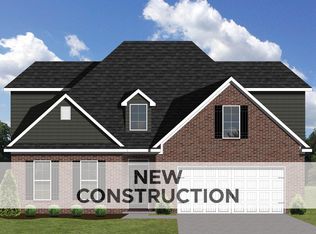Sold for $455,000 on 06/05/25
$455,000
136 Castle Acre Way, Georgetown, KY 40324
5beds
2,753sqft
Single Family Residence
Built in 2021
9,583.2 Square Feet Lot
$460,000 Zestimate®
$165/sqft
$2,660 Estimated rent
Home value
$460,000
$405,000 - $524,000
$2,660/mo
Zestimate® history
Loading...
Owner options
Explore your selling options
What's special
Looking for a newer home, without the wait? Look no further and come discover this stunning 2-story home offering 5 spacious bedrooms, 3 full baths, and over 2,700 sq. ft. of beautifully designed living space. Backing to serene greenspace with a fenced yard, this home provides both privacy and tranquility while you sit on your covered back porch. The open-concept kitchen seamlessly flows into the great room with a cozy stone fireplace, perfect for entertaining. A first-floor en-suite bedroom adds flexibility for guests or multigenerational living. Upstairs you will find the primary suite with a lovely attached bath; the rest of the upstairs offers 3 more more well-sized bedrooms and a full bath. Come check this immaculate home out before it is gone.
Zillow last checked: 8 hours ago
Listing updated: August 28, 2025 at 10:31pm
Listed by:
Jayne Cox 859-229-0057,
Coldwell Banker McMahan,
Raegen Cox-Lowe 859-333-5442,
Coldwell Banker McMahan
Bought with:
Heather Kuykendoll, 204320
Bluegrass Properties Group
Source: Imagine MLS,MLS#: 25007175
Facts & features
Interior
Bedrooms & bathrooms
- Bedrooms: 5
- Bathrooms: 3
- Full bathrooms: 3
Primary bedroom
- Level: Second
Bedroom 1
- Level: First
Bedroom 2
- Level: Second
Bedroom 3
- Level: Second
Bedroom 4
- Level: Second
Bathroom 1
- Description: Full Bath
- Level: First
Bathroom 2
- Description: Full Bath
- Level: Second
Bathroom 3
- Description: Full Bath
- Level: Second
Heating
- Forced Air, Natural Gas, Zoned
Cooling
- Electric, Zoned
Appliances
- Included: Disposal, Dishwasher, Gas Range, Microwave, Oven
- Laundry: Electric Dryer Hookup, Main Level, Washer Hookup
Features
- Breakfast Bar, Entrance Foyer, Eat-in Kitchen, Master Downstairs, Walk-In Closet(s), Ceiling Fan(s)
- Flooring: Carpet, Hardwood, Vinyl
- Windows: Window Treatments, Blinds
- Has basement: No
- Has fireplace: Yes
- Fireplace features: Family Room, Gas Log
Interior area
- Total structure area: 2,753
- Total interior livable area: 2,753 sqft
- Finished area above ground: 2,753
- Finished area below ground: 0
Property
Parking
- Total spaces: 2
- Parking features: Attached Garage, Driveway, Off Street, Garage Faces Front
- Garage spaces: 2
- Has uncovered spaces: Yes
Features
- Levels: One and One Half,Two
- Patio & porch: Patio
- Fencing: Privacy,Wood
- Has view: Yes
- View description: Neighborhood
Lot
- Size: 9,583 sqft
Details
- Parcel number: 20810008015
Construction
Type & style
- Home type: SingleFamily
- Property subtype: Single Family Residence
Materials
- Brick Veneer, Vinyl Siding
- Foundation: Slab
- Roof: Dimensional Style,Shingle
Condition
- New construction: No
- Year built: 2021
Utilities & green energy
- Sewer: Public Sewer
- Water: Public
Community & neighborhood
Location
- Region: Georgetown
- Subdivision: Abbey at Old Oxford
HOA & financial
HOA
- HOA fee: $200 annually
Price history
| Date | Event | Price |
|---|---|---|
| 6/5/2025 | Sold | $455,000-1.1%$165/sqft |
Source: | ||
| 4/24/2025 | Contingent | $459,900$167/sqft |
Source: | ||
| 4/11/2025 | Listed for sale | $459,900+51.1%$167/sqft |
Source: | ||
| 6/29/2021 | Sold | $304,270$111/sqft |
Source: | ||
Public tax history
| Year | Property taxes | Tax assessment |
|---|---|---|
| 2022 | $2,640 +103.4% | $304,270 +105.6% |
| 2021 | $1,298 | $148,000 |
Find assessor info on the county website
Neighborhood: 40324
Nearby schools
GreatSchools rating
- 8/10Eastern Elementary SchoolGrades: K-5Distance: 1.9 mi
- 6/10Royal Spring Middle SchoolGrades: 6-8Distance: 2.4 mi
- 6/10Scott County High SchoolGrades: 9-12Distance: 3.2 mi
Schools provided by the listing agent
- Elementary: Eastern
- Middle: Royal Spring
- High: Scott Co
Source: Imagine MLS. This data may not be complete. We recommend contacting the local school district to confirm school assignments for this home.

Get pre-qualified for a loan
At Zillow Home Loans, we can pre-qualify you in as little as 5 minutes with no impact to your credit score.An equal housing lender. NMLS #10287.



