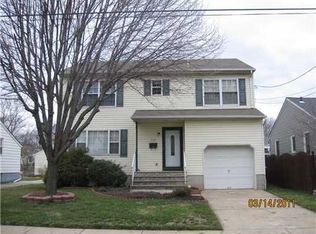Sold for $625,000 on 07/31/25
$625,000
136 Carroll Ave, Woodbridge, NJ 07095
4beds
2,137sqft
Single Family Residence
Built in 1996
5,000.69 Square Feet Lot
$-- Zestimate®
$292/sqft
$-- Estimated rent
Home value
Not available
Estimated sales range
Not available
Not available
Zestimate® history
Loading...
Owner options
Explore your selling options
What's special
Meticulously kept & well maintained by its original owners, the 29 years young home is waiting for its new owners! Traditional Colonial with 4 bedrooms & 2 full bathrooms upstairs,(primary bedroom has 3 closets and full bath), and spacious downstairs with nice flow between living, dining, and kitchen. Additionally, on this level you will find a sitting/family room with sliders to the great backyard, laundry room, powder room and garage access. With that great space, possibilities are endless... Need an extra living space?... utilize & finish the basement. Newer appliances (W/D 2 years old; fridge 1 year old, dishwasher new; stove 1 month old; furnace, A/C, & water heater 3years old). Less than a mile to the train station (3 min drive). Close to all major roads & shopping centers.
Zillow last checked: 8 hours ago
Listing updated: August 02, 2025 at 06:36am
Listed by:
KATARZYNA BASARA,
RE/MAX FIRST REALTY II 908-664-1500
Source: All Jersey MLS,MLS#: 2514776R
Facts & features
Interior
Bedrooms & bathrooms
- Bedrooms: 4
- Bathrooms: 3
- Full bathrooms: 2
- 1/2 bathrooms: 1
Primary bedroom
- Features: Full Bath, Walk-In Closet(s)
- Area: 240
- Dimensions: 15 x 16
Bedroom 2
- Area: 195
- Dimensions: 15 x 13
Bedroom 3
- Area: 1380
- Dimensions: 115 x 12
Bedroom 4
- Area: 156
- Dimensions: 12 x 13
Dining room
- Features: Formal Dining Room
- Area: 120
- Dimensions: 12 x 10
Family room
- Area: 192
- Length: 16
Kitchen
- Features: Kitchen Exhaust Fan, Separate Dining Area
- Area: 132
- Dimensions: 12 x 11
Living room
- Area: 266
- Dimensions: 19 x 14
Basement
- Area: 0
Heating
- Central, Forced Air
Cooling
- Central Air
Appliances
- Included: Dishwasher, Dryer, Gas Range/Oven, Exhaust Fan, Microwave, Refrigerator, Range, Washer, Kitchen Exhaust Fan, Gas Water Heater
Features
- Blinds, Drapes-See Remarks, Entrance Foyer, Kitchen, Laundry Room, Bath Half, Living Room, Dining Room, Family Room, 4 Bedrooms, Bath Full, Bath Main, Attic
- Flooring: Carpet, Ceramic Tile
- Windows: Insulated Windows, Blinds, Drapes
- Basement: Full, Daylight, Storage Space, Utility Room, Workshop
- Has fireplace: No
Interior area
- Total structure area: 2,137
- Total interior livable area: 2,137 sqft
Property
Parking
- Total spaces: 1
- Parking features: 1 Car Width, Concrete, Garage, Attached, Built-In Garage, Detached
- Attached garage spaces: 1
- Has uncovered spaces: Yes
Features
- Levels: Two
- Stories: 2
- Exterior features: Curbs, Yard, Insulated Pane Windows
Lot
- Size: 5,000 sqft
- Dimensions: 100.00 x 0.00
- Features: Near Train, Dead - End Street, Level, Near Public Transit
Details
- Parcel number: 2500583000000058
- Zoning: R-6
Construction
Type & style
- Home type: SingleFamily
- Architectural style: Colonial
- Property subtype: Single Family Residence
Materials
- Roof: Asphalt
Condition
- Year built: 1996
Utilities & green energy
- Electric: 100 Amp(s)
- Gas: Natural Gas
- Sewer: Public Sewer
- Water: Public
- Utilities for property: Electricity Connected, Natural Gas Connected
Community & neighborhood
Community
- Community features: Curbs
Location
- Region: Woodbridge
Other
Other facts
- Ownership: Fee Simple
Price history
| Date | Event | Price |
|---|---|---|
| 7/31/2025 | Sold | $625,000-3.8%$292/sqft |
Source: | ||
| 6/30/2025 | Contingent | $649,900$304/sqft |
Source: | ||
| 6/12/2025 | Price change | $649,900-3.7%$304/sqft |
Source: | ||
| 6/4/2025 | Listed for sale | $675,000$316/sqft |
Source: | ||
Public tax history
Tax history is unavailable.
Neighborhood: 07095
Nearby schools
GreatSchools rating
- 2/10Ross Street Elementary SchoolGrades: K-5Distance: 0.7 mi
- 1/10Woodbridge Middle SchoolGrades: 6-8Distance: 0.4 mi
- 4/10Woodbridge High SchoolGrades: 9-12Distance: 0.4 mi

Get pre-qualified for a loan
At Zillow Home Loans, we can pre-qualify you in as little as 5 minutes with no impact to your credit score.An equal housing lender. NMLS #10287.
