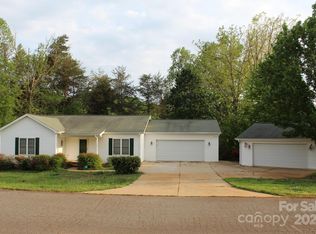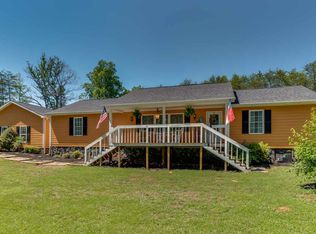Super clean & impeccably maintained 3 bed 2 bath home in the quiet neighborhood of Carolina Paradise. Main level living with open concept layout. Rich, wood-toned cabinets w/luxury vinyl plank flooring in the kitchen, wood laminate in the living room & hallway, and brand new engineered flooring in the bedrooms. The owners' suite will accommodate a king and the walk-in closet is huge! Sizeable new deck & fresh gravel for the drive - MOVE-IN READY and close to downtown Rutherfordton.
This property is off market, which means it's not currently listed for sale or rent on Zillow. This may be different from what's available on other websites or public sources.


