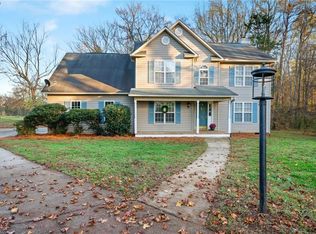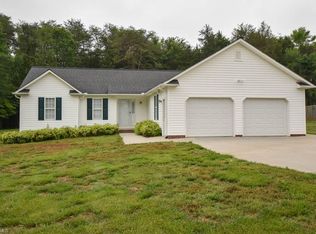Sold for $409,000 on 03/03/25
$409,000
136 Canton Rd, Advance, NC 27006
3beds
2,344sqft
Stick/Site Built, Residential, Single Family Residence
Built in 1995
1.8 Acres Lot
$417,800 Zestimate®
$--/sqft
$2,204 Estimated rent
Home value
$417,800
$347,000 - $506,000
$2,204/mo
Zestimate® history
Loading...
Owner options
Explore your selling options
What's special
Nicely remodeled 2 story home with finished basement on Large 1.8acre lot. Stainless steel appliances and granite counter tops in the kitchen which also has a breakfast area. Separate dining room, LR w/ gas log fireplace and office complete the main floor. Primary bedroom has walk-in closing w on-suite bath featuring tub, separate shower, double sinks and water closet. Finished basement area features laundry and separate room that could be used as a 5th BR. This home also features a two car garage off main level and a one car garage in the basement that can be accessed to the left side of the home.
Zillow last checked: 8 hours ago
Listing updated: March 04, 2025 at 06:59am
Listed by:
Jordan Cline 336-909-1999,
Total Real Estate, LLC,
Doris M. Short 336-909-2094,
Total Real Estate, LLC
Bought with:
Jordan Cline, 272424
Total Real Estate, LLC
Source: Triad MLS,MLS#: 1165584 Originating MLS: Winston-Salem
Originating MLS: Winston-Salem
Facts & features
Interior
Bedrooms & bathrooms
- Bedrooms: 3
- Bathrooms: 4
- Full bathrooms: 3
- 1/2 bathrooms: 1
- Main level bathrooms: 1
Primary bedroom
- Level: Second
- Dimensions: 16.75 x 12.83
Bedroom 2
- Level: Second
- Dimensions: 11.58 x 11.42
Bedroom 3
- Level: Second
- Dimensions: 11.58 x 11.42
Dining room
- Level: Main
- Dimensions: 11.58 x 11.33
Kitchen
- Level: Main
- Dimensions: 19.42 x 13
Laundry
- Level: Basement
Living room
- Level: Main
- Dimensions: 16.58 x 13
Office
- Level: Main
- Dimensions: 11.58 x 11.42
Heating
- Heat Pump, Electric
Cooling
- Heat Pump
Appliances
- Included: Microwave, Dishwasher, Range, Electric Water Heater
- Laundry: Dryer Connection, Washer Hookup
Features
- Pantry, Separate Shower
- Flooring: Carpet, Tile, Vinyl, Wood
- Basement: Finished, Basement
- Number of fireplaces: 1
- Fireplace features: Living Room
Interior area
- Total structure area: 2,344
- Total interior livable area: 2,344 sqft
- Finished area above ground: 1,720
- Finished area below ground: 624
Property
Parking
- Total spaces: 3
- Parking features: Driveway, Garage, Attached, Basement
- Attached garage spaces: 3
- Has uncovered spaces: Yes
Accessibility
- Accessibility features: 2 or more Access Exits
Features
- Levels: Two
- Stories: 2
- Patio & porch: Porch
- Exterior features: Garden
- Pool features: None
- Fencing: None
Lot
- Size: 1.80 Acres
- Features: Not in Flood Zone
Details
- Parcel number: 5860888156
- Zoning: SFR
- Special conditions: Owner Sale
Construction
Type & style
- Home type: SingleFamily
- Architectural style: Traditional
- Property subtype: Stick/Site Built, Residential, Single Family Residence
Materials
- Vinyl Siding
Condition
- Year built: 1995
Utilities & green energy
- Sewer: Septic Tank
- Water: Public
Community & neighborhood
Location
- Region: Advance
- Subdivision: Quail Hollow
Other
Other facts
- Listing agreement: Exclusive Right To Sell
- Listing terms: Cash,Conventional,FHA
Price history
| Date | Event | Price |
|---|---|---|
| 3/3/2025 | Sold | $409,000-2.6% |
Source: | ||
| 1/28/2025 | Pending sale | $419,900 |
Source: | ||
| 1/15/2025 | Price change | $419,900-2.3% |
Source: | ||
| 12/18/2024 | Listed for sale | $429,900+72% |
Source: | ||
| 10/21/2024 | Sold | $250,000$107/sqft |
Source: Public Record | ||
Public tax history
| Year | Property taxes | Tax assessment |
|---|---|---|
| 2025 | $2,594 +96.4% | $376,710 +120.4% |
| 2024 | $1,321 | $170,890 |
| 2023 | $1,321 -0.6% | $170,890 |
Find assessor info on the county website
Neighborhood: 27006
Nearby schools
GreatSchools rating
- 9/10Shady Grove ElementaryGrades: PK-5Distance: 2.5 mi
- 10/10William Ellis MiddleGrades: 6-8Distance: 3.6 mi
- 4/10Davie County HighGrades: 9-12Distance: 4.5 mi
Schools provided by the listing agent
- Elementary: Shady Grove
- Middle: William Ellis
- High: Davie County
Source: Triad MLS. This data may not be complete. We recommend contacting the local school district to confirm school assignments for this home.
Get a cash offer in 3 minutes
Find out how much your home could sell for in as little as 3 minutes with a no-obligation cash offer.
Estimated market value
$417,800
Get a cash offer in 3 minutes
Find out how much your home could sell for in as little as 3 minutes with a no-obligation cash offer.
Estimated market value
$417,800

