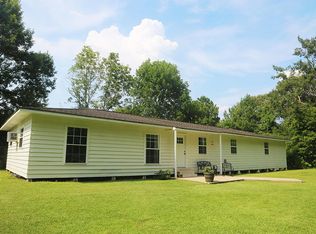The inviting custom floor plan includes an immaculate interior which combining entertainment spaces, flow-through living/dining area, home office. Brick fireplace. Have all the counter space you need in this chef-inspired kitchen that boasts top-of-the-line appliances, granite countertops, large center island, custom-made cabinets and a large walk-in pantry. The main bedroom is comfortable, and affords a luxury bathroom and a designer closet. The main bathroom features a custom shower and his-and-hers sinks. Host a party in the relaxing backyard, which features a BBQ area, bar, a pond for fishing, and well-established trees. The perfect location for outdoor fun on 12.6 acres. A short distance from town, Spend time in the large 32x40 shop with tractor and mower to remain.
Sold
Price Unknown
136 Calvin Mathis Rd, Deridder, LA 70634
4beds
4,749sqft
SingleFamily
Built in 2018
12.62 Acres Lot
$719,000 Zestimate®
$--/sqft
$3,357 Estimated rent
Home value
$719,000
$654,000 - $791,000
$3,357/mo
Zestimate® history
Loading...
Owner options
Explore your selling options
What's special
Facts & features
Interior
Bedrooms & bathrooms
- Bedrooms: 4
- Bathrooms: 4
- Full bathrooms: 3
- 1/2 bathrooms: 1
Interior area
- Total interior livable area: 4,749 sqft
Property
Parking
- Total spaces: 2
- Parking features: Garage - Attached
Lot
- Size: 12.62 Acres
Details
- Parcel number: 0403346501
Construction
Type & style
- Home type: SingleFamily
Condition
- Year built: 2018
Community & neighborhood
Location
- Region: Deridder
Other
Other facts
- RoomCount: 9
Price history
| Date | Event | Price |
|---|---|---|
| 2/21/2023 | Listing removed | -- |
Source: | ||
| 2/14/2023 | Pending sale | $649,000$137/sqft |
Source: | ||
| 2/10/2023 | Sold | -- |
Source: Public Record Report a problem | ||
| 1/1/2023 | Pending sale | $649,000$137/sqft |
Source: | ||
| 10/26/2022 | Price change | $649,000-5.3%$137/sqft |
Source: | ||
Public tax history
| Year | Property taxes | Tax assessment |
|---|---|---|
| 2024 | $3,595 +2.4% | $33,963 +5% |
| 2023 | $3,509 -1.1% | $32,357 -0.8% |
| 2022 | $3,546 | $32,607 |
Find assessor info on the county website
Neighborhood: 70634
Nearby schools
GreatSchools rating
- 8/10South Beauregard Upper Elementary SchoolGrades: 4-6Distance: 12.3 mi
- 5/10South Beauregard High SchoolGrades: 7-12Distance: 12.2 mi
- 8/10South Beauregard Elementary SchoolGrades: PK-3Distance: 12.5 mi
Sell for more on Zillow
Get a Zillow Showcase℠ listing at no additional cost and you could sell for .
$719,000
2% more+$14,380
With Zillow Showcase(estimated)$733,380
