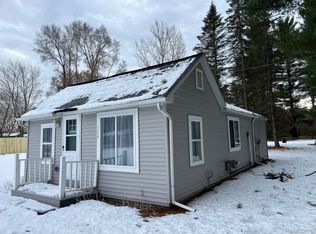Sold for $218,000
$218,000
136 Burnside Rd, North Branch, MI 48461
3beds
1,806sqft
Single Family Residence
Built in 1970
1 Acres Lot
$219,600 Zestimate®
$121/sqft
$1,381 Estimated rent
Home value
$219,600
$176,000 - $277,000
$1,381/mo
Zestimate® history
Loading...
Owner options
Explore your selling options
What's special
Welcome to your charming country escape in North Branch! This adorable 3-bedroom, 1-bath ranch is move-in ready and full of character, sitting on a full acre surrounded by mature trees in a peaceful, friendly neighborhood. You'll love the open floor plan with vaulted ceilings, gorgeous luxury vinyl flooring, and bright LED + recessed lighting that makes every room feel light and airy.
The spacious kitchen is a showstopper, featuring beautiful butcher block countertops, tons of cabinet space, and a layout that flows perfectly into the main living area—ideal for both quiet nights in and lively gatherings. Need more space? The partially finished basement is full of potential for a family room, home office, or hobby space.
Step outside and enjoy your huge covered wraparound porch (new 2021), perfect for sipping coffee, watching sunsets, or hosting BBQs. Plus, you’ll have two outdoor sheds for all your storage needs.
Major updates give peace of mind: a steel roof (2021), brand new septic tank and field (2025), central A/C (2025), new siding and gutters (2021), and a new well (2020). Just minutes from Lapeer’s shopping and dining, but tucked away enough to enjoy that peaceful country vibe—this home truly has the best of both worlds!
Don’t miss out on this North Branch gem—it’s cute, cozy, and completely ready for you to move right in!
Zillow last checked: 8 hours ago
Listing updated: November 05, 2025 at 03:17am
Listed by:
Jack Lengemann 810-441-8138,
Realty Volution.com
Bought with:
Marcia Siddall, 6501414177
Key Realty One LLC in Monroe
Source: Realcomp II,MLS#: 20251026902
Facts & features
Interior
Bedrooms & bathrooms
- Bedrooms: 3
- Bathrooms: 1
- Full bathrooms: 1
Primary bedroom
- Level: Entry
- Area: 168
- Dimensions: 14 X 12
Bedroom
- Level: Entry
- Area: 108
- Dimensions: 12 X 9
Bedroom
- Level: Entry
- Area: 120
- Dimensions: 12 X 10
Other
- Level: Entry
- Area: 55
- Dimensions: 11 X 5
Dining room
- Level: Entry
- Area: 144
- Dimensions: 12 X 12
Kitchen
- Level: Entry
- Area: 110
- Dimensions: 10 X 11
Laundry
- Level: Entry
- Area: 72
- Dimensions: 9 X 8
Living room
- Level: Entry
- Area: 208
- Dimensions: 16 X 13
Other
- Level: Entry
- Area: 153
- Dimensions: 17 X 9
Heating
- Forced Air, Natural Gas
Features
- Basement: Full,Partially Finished
- Has fireplace: No
Interior area
- Total interior livable area: 1,806 sqft
- Finished area above ground: 1,006
- Finished area below ground: 800
Property
Parking
- Parking features: No Garage
Features
- Levels: One
- Stories: 1
- Entry location: GroundLevelwSteps
- Pool features: None
Lot
- Size: 1 Acres
- Dimensions: 28 x 36 x 28 x 36
Details
- Parcel number: 00601603300
- Special conditions: Short Sale No,Standard
Construction
Type & style
- Home type: SingleFamily
- Architectural style: Ranch
- Property subtype: Single Family Residence
Materials
- Vinyl Siding
- Foundation: Basement, Block
Condition
- New construction: No
- Year built: 1970
Utilities & green energy
- Sewer: Septic Tank
- Water: Well
Community & neighborhood
Location
- Region: North Branch
Other
Other facts
- Listing agreement: Exclusive Right To Sell
- Listing terms: Cash,Conventional,FHA,Usda Loan,Va Loan
Price history
| Date | Event | Price |
|---|---|---|
| 10/30/2025 | Sold | $218,000-5.2%$121/sqft |
Source: | ||
| 10/2/2025 | Pending sale | $230,000$127/sqft |
Source: | ||
| 9/20/2025 | Price change | $230,000-11.5%$127/sqft |
Source: | ||
| 8/27/2025 | Price change | $259,900-7.1%$144/sqft |
Source: | ||
| 8/14/2025 | Listed for sale | $279,900+93.2%$155/sqft |
Source: | ||
Public tax history
| Year | Property taxes | Tax assessment |
|---|---|---|
| 2025 | $1,944 +9.7% | $104,600 +9.6% |
| 2024 | $1,773 +5.8% | $95,400 +16.9% |
| 2023 | $1,676 +18.8% | $81,600 +12.7% |
Find assessor info on the county website
Neighborhood: 48461
Nearby schools
GreatSchools rating
- 7/10North Branch Elementary SchoolGrades: PK-4Distance: 5.9 mi
- 6/10Ruth Fox Middle SchoolGrades: 5-8Distance: 6.2 mi
- 6/10North Branch High SchoolGrades: 9-12Distance: 6.3 mi
Get pre-qualified for a loan
At Zillow Home Loans, we can pre-qualify you in as little as 5 minutes with no impact to your credit score.An equal housing lender. NMLS #10287.
