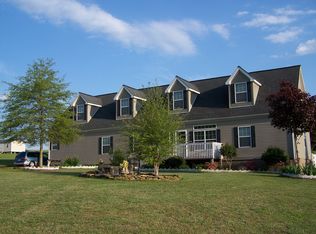Closed
$290,000
136 Burning Ln, Stony Point, NC 28678
3beds
2,395sqft
Modular
Built in 2007
1.23 Acres Lot
$317,600 Zestimate®
$121/sqft
$2,248 Estimated rent
Home value
$317,600
$302,000 - $333,000
$2,248/mo
Zestimate® history
Loading...
Owner options
Explore your selling options
What's special
This cute 1.5-story modular home on over an acre of land with a detached garage is move-in ready! Cul-de-sac lot on a low-traffic street. Large front lawn and a private wooded backyard. Open floor plan in the living room, kitchen, and dining area. The spacious main-level primary suite has a large bath with a garden tub, a separate shower, and a dual-sink vanity. You'll find 2 more bedrooms on the other side of this split-bedroom plan, both with walk-in closets and a full bath to share. The upper level has been finished to include a huge bonus room and an office/flex space, each room with a closet and served by its own brand-new mini-split HVAC system for customized temperature control. A new HVAC system serves the lower-level rooms. Rural neighborhood, yet with no HOA dues and conveniently located just a short drive from I-40!
Zillow last checked: 8 hours ago
Listing updated: February 20, 2024 at 10:23am
Listing Provided by:
Tami Fox tamifox@kw.com,
Keller Williams Unified
Bought with:
Eric Garrett
Berkshire Hathaway Homeservices Landmark Prop
Source: Canopy MLS as distributed by MLS GRID,MLS#: 4095746
Facts & features
Interior
Bedrooms & bathrooms
- Bedrooms: 3
- Bathrooms: 2
- Full bathrooms: 2
- Main level bedrooms: 3
Primary bedroom
- Level: Main
Bedroom s
- Level: Main
Bedroom s
- Level: Main
Bathroom full
- Level: Main
Bathroom full
- Level: Main
Bonus room
- Level: Upper
Dining area
- Level: Main
Flex space
- Level: Upper
Kitchen
- Level: Main
Laundry
- Level: Main
Living room
- Level: Main
Heating
- Ductless, Heat Pump
Cooling
- Central Air, Ductless
Appliances
- Included: Dishwasher, Electric Range, Microwave
- Laundry: Electric Dryer Hookup, Laundry Room, Main Level, Washer Hookup
Features
- Soaking Tub, Walk-In Closet(s)
- Flooring: Carpet, Vinyl
- Has basement: No
Interior area
- Total structure area: 2,395
- Total interior livable area: 2,395 sqft
- Finished area above ground: 2,395
- Finished area below ground: 0
Property
Parking
- Parking features: Driveway, Detached Garage, Garage Faces Front, Garage on Main Level
- Has garage: Yes
- Has uncovered spaces: Yes
Features
- Levels: One and One Half
- Stories: 1
- Patio & porch: Front Porch
Lot
- Size: 1.23 Acres
- Dimensions: 103 x 69 x 243 x 420 x 67 x 244
- Features: Cleared, Cul-De-Sac, Wooded
Details
- Parcel number: 3786908131.000
- Zoning: RA
- Special conditions: Standard
Construction
Type & style
- Home type: SingleFamily
- Property subtype: Modular
Materials
- Vinyl
- Foundation: Crawl Space
- Roof: Composition
Condition
- New construction: Yes
- Year built: 2007
Details
- Builder model: The Bentley
- Builder name: Liberty Homes
Utilities & green energy
- Sewer: Septic Installed
- Water: Public
Community & neighborhood
Security
- Security features: Smoke Detector(s)
Location
- Region: Stony Point
- Subdivision: Cain Road Estates
Other
Other facts
- Listing terms: Cash,Conventional
- Road surface type: Gravel, Paved
Price history
| Date | Event | Price |
|---|---|---|
| 2/20/2024 | Sold | $290,000-7.9%$121/sqft |
Source: | ||
| 2/13/2024 | Pending sale | $315,000$132/sqft |
Source: | ||
| 1/19/2024 | Price change | $315,000-1.6%$132/sqft |
Source: | ||
| 12/26/2023 | Listed for sale | $320,000+97.5%$134/sqft |
Source: | ||
| 10/6/2023 | Sold | $162,000+8.4%$68/sqft |
Source: Public Record | ||
Public tax history
| Year | Property taxes | Tax assessment |
|---|---|---|
| 2025 | $1,481 | $240,900 |
| 2024 | $1,481 | $240,900 |
| 2023 | $1,481 +27.8% | $240,900 +37.6% |
Find assessor info on the county website
Neighborhood: 28678
Nearby schools
GreatSchools rating
- 7/10Sharon Elementary SchoolGrades: PK-5Distance: 3.5 mi
- 2/10West Iredell Middle SchoolGrades: 6-8Distance: 4.7 mi
- 1/10West Iredell High SchoolGrades: 9-12Distance: 4.2 mi
Schools provided by the listing agent
- Elementary: Sharon
- Middle: West Iredell
- High: West Iredell
Source: Canopy MLS as distributed by MLS GRID. This data may not be complete. We recommend contacting the local school district to confirm school assignments for this home.
Get a cash offer in 3 minutes
Find out how much your home could sell for in as little as 3 minutes with a no-obligation cash offer.
Estimated market value
$317,600
Get a cash offer in 3 minutes
Find out how much your home could sell for in as little as 3 minutes with a no-obligation cash offer.
Estimated market value
$317,600
