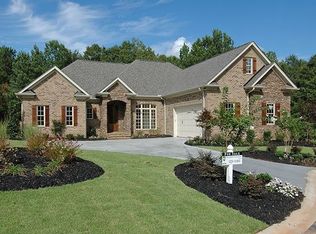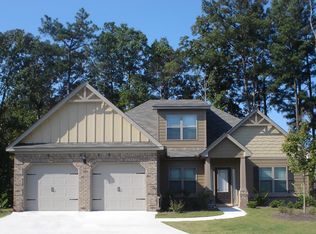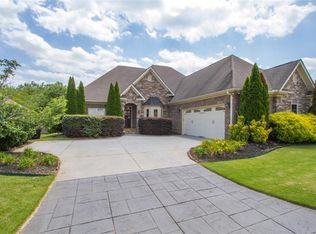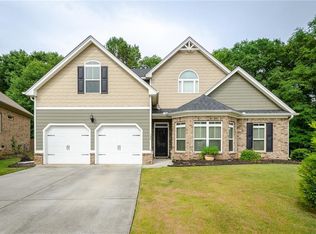Absolutely exquisite custom built home. From top to bottom this home has been hand crafted using only the finest materials. You would not be able to re create this home for what the owner is asking! Upon entering this home you will be greeted by a hand drawn, cut, and assembled fireplace that is absolutely breathtaking. Large custom crown molding and trim encase every door frame and corner of this home. Walk into the stately dining room that is hosted by an handmade Austrian crystal chandelier that is to convey! Once you enter the kitchen you will be surrounded by beautiful custom cabinets, a custom gas range, a double door dishwasher, travertine stone flooring, and the list goes on and on. From there the breakfast area and sitting room invite you in with another gorgeous fireplace and natural light from the massive windows that brighten the entire home. Take a left into the master bedroom and you will find another hand made Austrian crystal chandelier, triple trey ceilings, gorgeous crown molding, large windows overlooking the backyard, and beautiful hardwoods. The master bath continues the luxury and from there you will find yourself in a one of a kind custom master closet that boasts 180 sq/ft of room, an island to lay out your clothes and more storage. Once you make your way to the outdoor patio you will find a massive custom cedar pergola, and a backyard featuring a lily pond, fully edged gardens, and all the privacy you could ever want. Schedule a tour now as this home is priced to sell and will not last long!
This property is off market, which means it's not currently listed for sale or rent on Zillow. This may be different from what's available on other websites or public sources.



