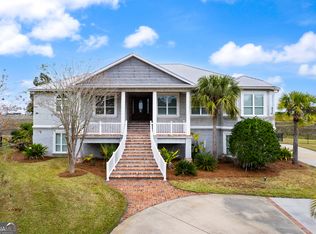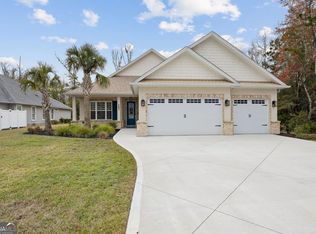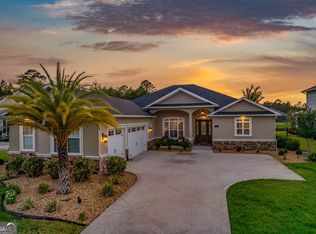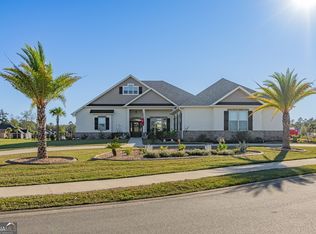Welcome to Marsh front Luxury Living in a Prestigious Gated Golf Community! Imagine coming home to this breathtaking marsh views every day! This stunning custom-built home offers over 3,336 square feet of elegant living space, featuring 4 bedrooms, 4.5 bathrooms, plus a dedicated office. Each bedroom includes its own ensuite full bath, providing ultimate comfort and privacy. The upstairs bonus room or 4th bedroom includes a kitchenette, making it an ideal teen suite, guest suite, or flexible entertainment space. The gourmet kitchen is a chef's dream, showcasing Granite countertops, Center Island with prep sink, Stainless steel appliances, Gas stove top, Walk in pantry & Water filtration system throughout the home. Elegant tile flooring flows through the main living areas, complemented by a unique Italian-style tiled fireplace surround, adding warmth and character. The luxurious owner's suite offers: Dual walk-in closets, spa-like bath with dual vanities Limestone-tiled walk-in shower, Separate spa tub for relaxation Step outside to your private outdoor retreat-featuring a beautiful in-ground brown infinity pool that visually looks out into the marsh, creating a seamless, breathtaking backdrop. This backyard oasis also includes access to a kayak-accessible inlet, Tidal creek, which connects to the river at high tide, perfect for exploring the peaceful marsh waterways right from your own property. Enjoy peaceful mornings or stunning sunsets from the screened-in porch, where you can sip your favorite beverage while soaking in the serenity of the surrounding landscape. Located in a secure, gated golf community, this home also includes HOA amenities such as: Lawn care and irrigation (from well water), Community pool, Playground & Fitness center This exquisite Marsh front property offers the perfect blend of luxury, coastal charm, and outdoor adventure-a rare opportunity in one of Georgia's most sought-after communities
Active
$849,900
136 Bryce Ryan Cir, Kingsland, GA 31548
4beds
3,336sqft
Est.:
Single Family Residence
Built in 2005
0.46 Acres Lot
$811,800 Zestimate®
$255/sqft
$167/mo HOA
What's special
Italian-style tiled fireplace surroundMarsh viewsDedicated officeStainless steel appliancesWalk in pantryTidal creekDual walk-in closets
- 102 days |
- 148 |
- 4 |
Zillow last checked: 8 hours ago
Listing updated: September 13, 2025 at 10:06pm
Listed by:
Brian Lloyd 904-614-0705,
RE/MAX First Coast
Source: GAMLS,MLS#: 10595020
Tour with a local agent
Facts & features
Interior
Bedrooms & bathrooms
- Bedrooms: 4
- Bathrooms: 5
- Full bathrooms: 4
- 1/2 bathrooms: 1
- Main level bathrooms: 4
- Main level bedrooms: 3
Rooms
- Room types: Bonus Room, Family Room, Foyer, Laundry, Library, Office, Other
Heating
- Central, Electric
Cooling
- Ceiling Fan(s), Central Air, Electric
Appliances
- Included: Cooktop, Dishwasher, Double Oven, Electric Water Heater, Ice Maker, Microwave, Other, Oven, Refrigerator, Stainless Steel Appliance(s), Tankless Water Heater, Trash Compactor
- Laundry: Other
Features
- Double Vanity, High Ceilings, Master On Main Level, Other, Separate Shower, Soaking Tub, Split Bedroom Plan
- Flooring: Carpet, Other, Tile
- Basement: Crawl Space
- Attic: Expandable
- Number of fireplaces: 1
Interior area
- Total structure area: 3,336
- Total interior livable area: 3,336 sqft
- Finished area above ground: 3,336
- Finished area below ground: 0
Property
Parking
- Parking features: Attached, Parking Pad
- Has attached garage: Yes
- Has uncovered spaces: Yes
Features
- Levels: Two
- Stories: 2
- Has view: Yes
- View description: River
- Has water view: Yes
- Water view: River
- Waterfront features: Creek, Tidal
Lot
- Size: 0.46 Acres
- Features: Other
Details
- Parcel number: 120H 037
Construction
Type & style
- Home type: SingleFamily
- Architectural style: Contemporary
- Property subtype: Single Family Residence
Materials
- Other
- Roof: Composition
Condition
- Resale
- New construction: No
- Year built: 2005
Utilities & green energy
- Sewer: Public Sewer
- Water: Public
- Utilities for property: Electricity Available, High Speed Internet, Other, Sewer Connected, Underground Utilities, Water Available
Green energy
- Energy efficient items: Insulation
Community & HOA
Community
- Features: Clubhouse, Fitness Center, Gated, Golf, Park, Playground, Pool, Sidewalks, Street Lights, Tennis Court(s), Near Shopping
- Subdivision: Fiddlers Cove
HOA
- Has HOA: Yes
- Services included: Maintenance Grounds, Management Fee, Other, Tennis
- HOA fee: $2,000 annually
Location
- Region: Kingsland
Financial & listing details
- Price per square foot: $255/sqft
- Tax assessed value: $624,284
- Annual tax amount: $8,163
- Date on market: 8/31/2025
- Cumulative days on market: 83 days
- Listing agreement: Exclusive Right To Sell
- Electric utility on property: Yes
Estimated market value
$811,800
$771,000 - $852,000
$3,452/mo
Price history
Price history
| Date | Event | Price |
|---|---|---|
| 8/31/2025 | Listed for sale | $849,900+82.8%$255/sqft |
Source: | ||
| 8/6/2020 | Sold | $464,900-0.9%$139/sqft |
Source: Public Record Report a problem | ||
| 8/6/2020 | Listed for sale | $469,000$141/sqft |
Source: Watson Realty Corp. #8746454 Report a problem | ||
| 7/1/2020 | Pending sale | $469,000$141/sqft |
Source: Watson Realty Corp. #8746454 Report a problem | ||
| 3/20/2020 | Price change | $469,000-4.3%$141/sqft |
Source: Watson Realty Corp. #8746454 Report a problem | ||
Public tax history
Public tax history
| Year | Property taxes | Tax assessment |
|---|---|---|
| 2024 | $8,163 +17.6% | $249,714 +24.1% |
| 2023 | $6,939 -11.7% | $201,190 -5.9% |
| 2022 | $7,860 +13% | $213,882 +17.9% |
Find assessor info on the county website
BuyAbility℠ payment
Est. payment
$5,246/mo
Principal & interest
$4116
Property taxes
$666
Other costs
$464
Climate risks
Neighborhood: 31548
Nearby schools
GreatSchools rating
- 7/10Sugarmill Elementary SchoolGrades: PK-5Distance: 2.4 mi
- 7/10Saint Marys Middle SchoolGrades: 6-8Distance: 5.7 mi
- 8/10Camden County High SchoolGrades: 9-12Distance: 1.1 mi
Schools provided by the listing agent
- Elementary: Sugarmill
- Middle: Camden
- High: Camden County
Source: GAMLS. This data may not be complete. We recommend contacting the local school district to confirm school assignments for this home.
- Loading
- Loading





