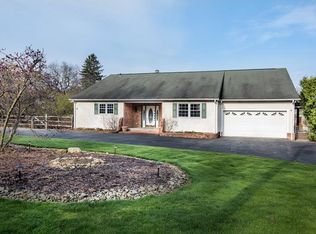Sold for $330,000
$330,000
136 Browns Hill Rd, Valencia, PA 16059
3beds
1,500sqft
Single Family Residence
Built in 1984
1.01 Acres Lot
$-- Zestimate®
$220/sqft
$2,216 Estimated rent
Home value
Not available
Estimated sales range
Not available
$2,216/mo
Zestimate® history
Loading...
Owner options
Explore your selling options
What's special
Location! Location! Location! This beautiful 3 bedroom home is located across the street from the Middlesex Community Park! Not only does this home offer plenty of updates (including beautiful wood floors); it also has an outside awning covering a portion of the back patio, a gas fire pit, an outside covered entertainment area complete with a fridge, bar, and a natural gas grill! An additional bonus is the detached garage which comes with a working car lift inside! The large den located in the lower part of the home has surround sound. The property offers plenty of level yard for any additional outside items you may want to add. I doubt anything would be needed especially since the park across the street has pickle ball courts, a pavilion you can use, a play ground, and a walking trail.
Zillow last checked: 8 hours ago
Listing updated: April 04, 2025 at 07:39am
Listed by:
Leesa Klemz 724-256-8917,
KELLER WILLIAMS REALTY
Bought with:
Dylan Stephens, RSR002027
REAL OF PENNSYLVANIA
Source: WPMLS,MLS#: 1669120 Originating MLS: West Penn Multi-List
Originating MLS: West Penn Multi-List
Facts & features
Interior
Bedrooms & bathrooms
- Bedrooms: 3
- Bathrooms: 2
- Full bathrooms: 2
Primary bedroom
- Level: Main
- Dimensions: 15x11
Bedroom 2
- Level: Main
- Dimensions: 9x12
Bedroom 3
- Level: Main
- Dimensions: 9x9
Den
- Level: Lower
- Dimensions: 23x10
Dining room
- Level: Main
- Dimensions: 11x10
Kitchen
- Level: Main
- Dimensions: 10x8
Laundry
- Level: Lower
- Dimensions: 8x6
Living room
- Level: Main
- Dimensions: 14x12
Heating
- Gas
Cooling
- Central Air
Features
- Basement: Walk-Out Access
Interior area
- Total structure area: 1,500
- Total interior livable area: 1,500 sqft
Property
Parking
- Parking features: Built In, Detached, Garage, Off Street
- Has attached garage: Yes
Features
- Levels: Multi/Split
- Stories: 2
Lot
- Size: 1.01 Acres
- Dimensions: 223 x 284
Details
- Parcel number: 2302F9247Z0000
Construction
Type & style
- Home type: SingleFamily
- Architectural style: Split Level
- Property subtype: Single Family Residence
Materials
- Aluminum Siding
- Roof: Asphalt
Condition
- Resale
- Year built: 1984
Utilities & green energy
- Sewer: Public Sewer
- Water: Well
Community & neighborhood
Location
- Region: Valencia
Price history
| Date | Event | Price |
|---|---|---|
| 4/4/2025 | Sold | $330,000-1.5%$220/sqft |
Source: | ||
| 3/14/2025 | Pending sale | $335,000$223/sqft |
Source: | ||
| 3/4/2025 | Contingent | $335,000$223/sqft |
Source: | ||
| 2/24/2025 | Price change | $335,000-2.9%$223/sqft |
Source: | ||
| 2/10/2025 | Price change | $345,000-1.4%$230/sqft |
Source: | ||
Public tax history
| Year | Property taxes | Tax assessment |
|---|---|---|
| 2024 | $2,449 +2.4% | $16,480 |
| 2023 | $2,392 +2.9% | $16,480 |
| 2022 | $2,324 | $16,480 |
Find assessor info on the county website
Neighborhood: 16059
Nearby schools
GreatSchools rating
- 7/10Mars Area Centennial SchoolGrades: 5-6Distance: 2.4 mi
- 6/10Mars Area Middle SchoolGrades: 7-8Distance: 2.9 mi
- 9/10Mars Area Senior High SchoolGrades: 9-12Distance: 3.2 mi
Schools provided by the listing agent
- District: Mars Area
Source: WPMLS. This data may not be complete. We recommend contacting the local school district to confirm school assignments for this home.

Get pre-qualified for a loan
At Zillow Home Loans, we can pre-qualify you in as little as 5 minutes with no impact to your credit score.An equal housing lender. NMLS #10287.
