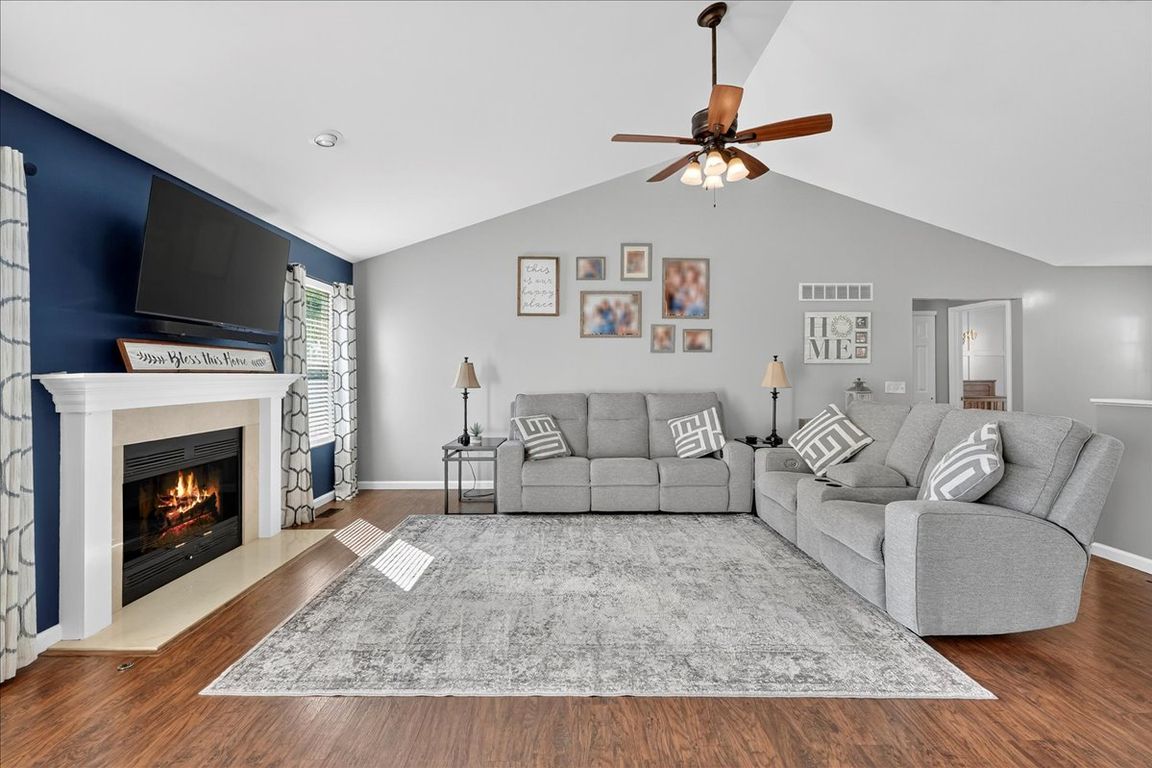
Pending
$355,000
3beds
2,419sqft
136 Brookshire Creek Dr, Wentzville, MO 63385
3beds
2,419sqft
Single family residence
Built in 2006
7,840 sqft
2 Attached garage spaces
$147 price/sqft
$150 annually HOA fee
What's special
Oversized garageCovered front porchMeticulously maintained yardOpen floor planSplit bedroom layoutFinished lower levelBeautifully updated bath
Welcome to this beautifully updated ranch-style home offering exceptional curb appeal, a meticulously maintained yard, professional landscaping, and an oversized garage with a newer garage door. Enjoy relaxing on the covered front porch before stepping into a welcoming foyer, where you'll find an extra-wide carpeted staircase leading to a finished lower ...
- 18 days |
- 971 |
- 79 |
Likely to sell faster than
Source: MARIS,MLS#: 25068023 Originating MLS: St. Charles County Association of REALTORS
Originating MLS: St. Charles County Association of REALTORS
Travel times
Living Room
Kitchen
Primary Bedroom
Bedroom
Primary Bathroom
Bedroom
Basement (Finished)
Zillow last checked: 7 hours ago
Listing updated: October 17, 2025 at 11:12am
Listing Provided by:
Betty A Urban 314-402-7071,
Berkshire Hathaway HomeServices Select Properties,
Kim L McClintock 314-602-1756,
Berkshire Hathaway HomeServices Select Properties
Source: MARIS,MLS#: 25068023 Originating MLS: St. Charles County Association of REALTORS
Originating MLS: St. Charles County Association of REALTORS
Facts & features
Interior
Bedrooms & bathrooms
- Bedrooms: 3
- Bathrooms: 2
- Full bathrooms: 2
- Main level bathrooms: 2
- Main level bedrooms: 3
Primary bedroom
- Features: Floor Covering: Carpeting
- Level: Main
- Area: 220.46
- Dimensions: 15.1x14.6
Bedroom 2
- Features: Floor Covering: Carpeting
- Level: Main
- Area: 115.44
- Dimensions: 10.4x11.1
Bedroom 3
- Features: Floor Covering: Carpeting
- Level: Main
- Area: 114.4
- Dimensions: 10.4x11
Breakfast room
- Features: Floor Covering: Wood
- Level: Main
- Area: 132.68
- Dimensions: 10.7x12.4
Great room
- Features: Floor Covering: Wood
- Level: Main
- Area: 307.53
- Dimensions: 15.3x20.1
Kitchen
- Features: Floor Covering: Wood
- Level: Main
- Area: 181.89
- Dimensions: 12.9x14.1
Other
- Description: Sleeping Area w/walk-in closet
- Features: Floor Covering: Carpeting
- Level: Lower
- Area: 257.28
- Dimensions: 20.1x12.8
Other
- Description: Addl finished room
- Features: Floor Covering: Carpeting
- Level: Lower
- Area: 135.64
- Dimensions: 22.2x6.11
Recreation room
- Features: Floor Covering: Carpeting
- Level: Lower
- Area: 436.48
- Dimensions: 34.1x12.8
Heating
- Forced Air, Natural Gas
Cooling
- Ceiling Fan(s), Central Air, Exhaust Fan
Appliances
- Included: Electric Cooktop, Dishwasher, Disposal, Humidifier, Ice Maker, Microwave, Free-Standing Electric Oven, Self Cleaning Oven, Refrigerator, Water Heater, Gas Water Heater
- Laundry: Electric Dryer Hookup, Laundry Room, Main Level
Features
- Breakfast Bar, Breakfast Room, Ceiling Fan(s), Custom Cabinetry, Double Vanity, Entrance Foyer, Open Floorplan, Recessed Lighting, Separate Dining, Separate Shower, Solid Surface Countertop(s), Special Millwork, Storage, Track Lighting, Vaulted Ceiling(s), Walk-In Closet(s), Wired for Data
- Flooring: Carpet, Laminate, Parquet, Tile
- Doors: French Doors, Panel Door(s)
- Windows: Blinds, Double Pane Windows, Drapes, Insulated Windows, Screens, Window Coverings
- Basement: Partially Finished,Full,Sleeping Area,Storage Space,Sump Pump
- Number of fireplaces: 1
- Fireplace features: Gas, Gas Log, Gas Starter, Glass Doors, Great Room
Interior area
- Total structure area: 2,419
- Total interior livable area: 2,419 sqft
- Finished area above ground: 1,439
- Finished area below ground: 980
Video & virtual tour
Property
Parking
- Total spaces: 2
- Parking features: Driveway, Garage, Garage Door Opener, Garage Faces Front, Off Street
- Attached garage spaces: 2
- Has uncovered spaces: Yes
Features
- Levels: One
- Patio & porch: Covered, Front Porch, Patio
- Exterior features: Lighting, Private Yard, Rain Gutters
Lot
- Size: 7,840.8 Square Feet
- Features: Adjoins Common Ground, Back Yard, Few Trees, Front Yard, Landscaped, Level
Details
- Parcel number: 400729704000056.0000000
- Special conditions: Standard
Construction
Type & style
- Home type: SingleFamily
- Architectural style: Ranch
- Property subtype: Single Family Residence
Materials
- Blown-In Insulation, Vinyl Siding
- Roof: Architectural Shingle
Condition
- Updated/Remodeled
- New construction: No
- Year built: 2006
Utilities & green energy
- Electric: Other
- Sewer: Public Sewer
- Water: Public
- Utilities for property: Cable Available, Electricity Connected, Natural Gas Connected, Phone Available, Sewer Connected, Underground Utilities
Community & HOA
Community
- Features: Curbs, Sidewalks, Street Lights
- Security: Carbon Monoxide Detector(s), Smoke Detector(s)
- Subdivision: Brookshire Creek
HOA
- Has HOA: Yes
- Amenities included: Common Ground
- Services included: Common Area Maintenance
- HOA fee: $150 annually
- HOA name: City and Village
Location
- Region: Wentzville
Financial & listing details
- Price per square foot: $147/sqft
- Tax assessed value: $306,437
- Annual tax amount: $4,027
- Date on market: 10/13/2025
- Listing terms: Cash,Conventional,FHA,VA Loan
- Ownership: Private
- Electric utility on property: Yes
- Road surface type: Concrete