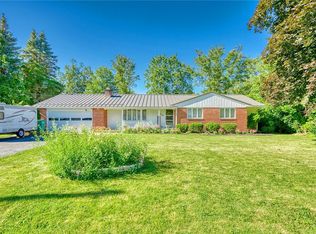Beautiful mature treed yard on quiet neighborhood street! Replacement windows new 2017! Hot H2O heater new 10/18! Gorgeous hardwood living room and kitchen floors new 2018! 24x19 family room with sliding glass door to 24x12 concrete patio! 32x18 in ground pool! Liner new 2013! Pump and filter new June 2020! 25x24 attached 2.5 garage with newer overhead door and second overhead door to rear yard! 150 amp electrical service! Window air conditioner, electric oven/range and all window coverings included! Fast possession! Easy access to Westgate Plaza Walmart Xways! Fireplace in "as is" condition. Offering price reflects condition. Requires some TLC and updating. STAR $791.
This property is off market, which means it's not currently listed for sale or rent on Zillow. This may be different from what's available on other websites or public sources.
