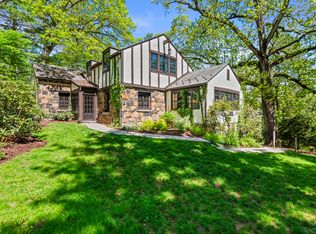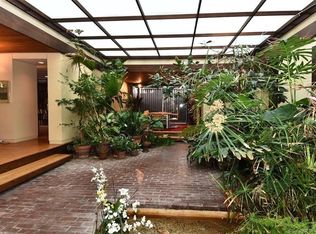An extraordinary home in a magical setting! For the past 53 years, the home of internationally renowned architect Kevin Roche and family, this magnificent 6 bedroom, 4.5 bath stunning home, built originally as part of the Wm.P.Blake estate, is now ready to welcome its next owners. Experience wonderful, warm spaces, bookcases everywhere and dramatic indoor/outdoor vistas. Admire the amazing Brazilian rosewood herring-boned pattern floors, expansive windows and a timeless blend of modern architectural elements with gorgeous stucco and stone work. The location gives you precious privacy and yet proximity to everything New Haven area has to offer - world class museums, parks, restaurants and educational centers. Step into a gracious foyer with French doors leading to the large living room (gas FP) or step into the cozy library. The chef's kitchen is just to the left with its 6-burner Dacor stove and SubZero refrigerator and connects to the elegant dining room via a pantry/ wet bar. The breakfast room is exactly right with the large laundry room (more storage! extra refrigerator!) off to one side. The wide central staircase leads up to 4 bedrooms including a spacious master suite + two more full bathrooms - au pair possibilities here. Also on this floor is an amazing home office space - more important now than ever. The third floor has 2 more bedrooms, another full bathroom, 3 huge walk-in closets (one cedar!) and an artist's atelier/studio. A unique and special property.
This property is off market, which means it's not currently listed for sale or rent on Zillow. This may be different from what's available on other websites or public sources.

