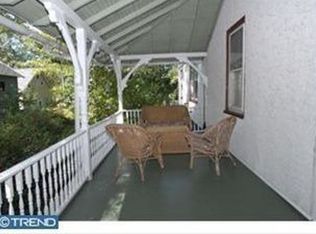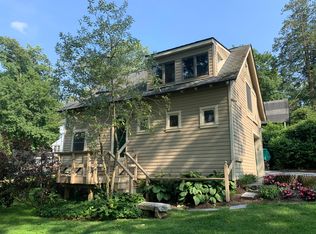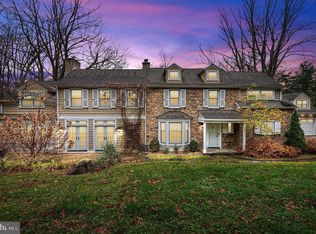Come check out this sprawling stone and stucco ranch in the center of the Main Line, in a quiet neighborhood near all conveniences. Set on 1.3 gorgeous acres, the finely updated home is approached by a long inviting drive lined with trees and beautified by lovely manicured grounds. A detached 3-car garage and parking area accommodates multiple vehicles. In the rear, an outdoor oasis awaits. Mom and dad will enjoy entertaining on the serene, spacious patio, kids will love playing on the expansive lawn, and everyone will have fun splashing in the in-ground pool with a newer deck and heater! Other enhancements to this 4-bedroom beauty include fresh interior and exterior paint, new fencing, a new roof, new carpeting, and recently replaced HVAC. What's more, the gourmet kitchen was remodeled, all 3 bathrooms were renovated, and rich hardwood floors were refinished, heightening the elegance. Generous interiors are bathed in light by oversized windows and multiple skylights, and offer space for all your needs whether entertaining guests, relaxing with the family, working remotely or studying in private. A gracious foyer opens to a wonderful living room at left featuring a wood-burning fireplace flanked by built-ins, and huge picture window overlooking the scenic property. An open dining room affords an easy flow for hosting guests, with sliding glass leading out to the flagstone patio if you prefer alfresco. Off the dining room is a stunning chefs kitchen appointed with premium cabinetry, granite countertops, stainless steel appliances, and a bar/serving area. The airy step-down sky-lit breakfast room is a perfect spot for morning coffee and casual meals with lovely views of greenery. Step out to the patio from here for a taste of the outdoors. An adjoining family room brightened by a wall of windows and skylights is peaceful and divine for lounging and movie nights. Beyond is a separate bedroom area with a sitting room, full bath, and mudroom with side door access which makes a great in-law suite or nanny quarters. Down a private hall at right of the foyer is a large, luxurious primary bedroom with vaulted ceilings, floor-to-ceiling stone fireplace, and sliding glass doors to the patio and pool. Freshen up in your tranquil en-suite bath with a soothing soaking tub and glass-enclosed shower. A sky-lit sitting room with a loft and wall of closets is currently used as a gym, plus could be a nursery/childs room. There is also an additional bedroom, full bath, and 4th bedroom/office. Another attraction is the partially-finished basement with a sizable laundry room with sink and cabinet storage. As appealing as the home itself is, the prime location in desirable Radnor Township and the best school district, walkable to the train and dog park, close to shopping, restaurants and major routes. 2021-07-08
This property is off market, which means it's not currently listed for sale or rent on Zillow. This may be different from what's available on other websites or public sources.


