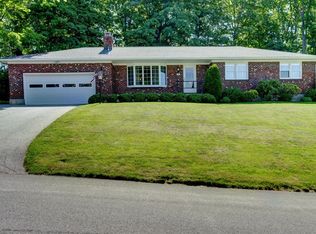Discover this beautifully maintained ranch that offers great lifestyle opportunities! Enjoy your morning coffee in the cozy eat-in nook while gazing out the kitchen window. The home has been meticulously updated, featuring new kitchen counters, a stainless steel sink, refreshed cabinetry and flooring, a brand new stove/oven, and revitalized existing cabinets. The bathroom boasts a new vanity, sink, and updated plumbing. For added convenience, the second bedroom has modern laundry hookups on the main level great for avoiding stairs though it can easily be converted back into a closet. All hardwood floors have been freshly refinished, walls freshly painted, and new Anderson windows enhance the front and side views. The roof is just 3.5 years old. The open floor plan flows seamlessly into a large, finished basement with laundry hookups, a double sink, stove connection, full bath, and plenty of storage. The two-car garage with heat finishes off this move-in-ready home, which is being sold "AS IS." Recent landscaping improvements include removal of overgrown plants, new planting beds, and a privacy fence at the rear yard. You're sure to fall in love with this offering don't miss your chance to make it yours! Owner pays water. Renter is responsible or gas and electric. Last month's rent due at signing. No smoking allowed. Up to three pats total allowed.
This property is off market, which means it's not currently listed for sale or rent on Zillow. This may be different from what's available on other websites or public sources.

