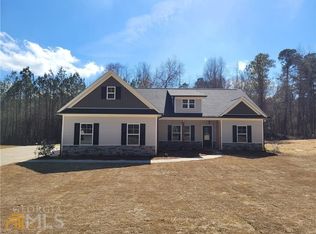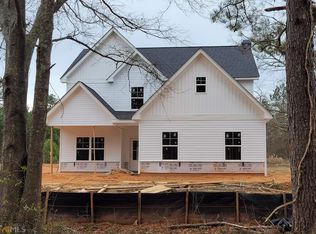Closed
$385,000
136 Bell Rd, Dallas, GA 30157
4beds
1,910sqft
Single Family Residence
Built in 2023
1.03 Acres Lot
$385,300 Zestimate®
$202/sqft
$2,035 Estimated rent
Home value
$385,300
$366,000 - $405,000
$2,035/mo
Zestimate® history
Loading...
Owner options
Explore your selling options
What's special
New construction! Our popular Hemlock ranch plan with side entry garage on 1+ acre in desirable West Paulding location. The home has luxury vinyl plank flooring throughout all the main living areas, bathrooms and laundry room and a completely open concept kitchen/living room/dining area. This home has an enlarged back patio. White cabinets with a dark gray island and granite counters in the kitchen. Granite counters in both baths. Plush carpet in the bedrooms. Real wood burning fireplace in the family room with a stone surround and white mantel. Oil rubbed bronze fixtures throughout the home. Beautiful tile shower in the owner's bath with a separate tub and shower and double vanity. This home will be complete by late March/early April 2023. Move-In Ready, Built by Keystone Communities.
Zillow last checked: 8 hours ago
Listing updated: March 14, 2025 at 09:11am
Listed by:
Penny Beam 404-821-6505,
Keystone Realty Group, LLC
Bought with:
Tyler Duffey, 390620
Century 21 Novus Realty
Source: GAMLS,MLS#: 20105411
Facts & features
Interior
Bedrooms & bathrooms
- Bedrooms: 4
- Bathrooms: 2
- Full bathrooms: 2
- Main level bathrooms: 2
- Main level bedrooms: 4
Dining room
- Features: Dining Rm/Living Rm Combo, Seats 12+
Kitchen
- Features: Kitchen Island, Pantry, Solid Surface Counters
Heating
- Electric, Central, Heat Pump, Zoned
Cooling
- Ceiling Fan(s), Central Air, Heat Pump
Appliances
- Included: Electric Water Heater, Dishwasher, Microwave, Oven/Range (Combo), Stainless Steel Appliance(s)
- Laundry: In Kitchen
Features
- Tray Ceiling(s), Double Vanity, Soaking Tub, Separate Shower, Walk-In Closet(s), Split Bedroom Plan
- Flooring: Carpet, Vinyl
- Basement: None
- Attic: Pull Down Stairs
- Number of fireplaces: 1
- Fireplace features: Living Room, Masonry
- Common walls with other units/homes: No Common Walls
Interior area
- Total structure area: 1,910
- Total interior livable area: 1,910 sqft
- Finished area above ground: 1,910
- Finished area below ground: 0
Property
Parking
- Total spaces: 2
- Parking features: Attached, Garage, Side/Rear Entrance
- Has attached garage: Yes
Features
- Levels: One
- Stories: 1
- Patio & porch: Porch, Patio
Lot
- Size: 1.03 Acres
- Features: Level, Private
Details
- Parcel number: 89696
Construction
Type & style
- Home type: SingleFamily
- Architectural style: Ranch
- Property subtype: Single Family Residence
Materials
- Vinyl Siding
- Foundation: Slab
- Roof: Composition
Condition
- New Construction
- New construction: Yes
- Year built: 2023
Details
- Warranty included: Yes
Utilities & green energy
- Sewer: Septic Tank
- Water: Public
- Utilities for property: Electricity Available, Water Available
Community & neighborhood
Security
- Security features: Carbon Monoxide Detector(s), Smoke Detector(s)
Community
- Community features: None
Location
- Region: Dallas
- Subdivision: Bell Farms
HOA & financial
HOA
- Has HOA: No
- Services included: None
Other
Other facts
- Listing agreement: Exclusive Right To Sell
Price history
| Date | Event | Price |
|---|---|---|
| 5/5/2023 | Sold | $385,000+0.8%$202/sqft |
Source: | ||
| 4/12/2023 | Pending sale | $381,900$200/sqft |
Source: | ||
| 2/23/2023 | Listed for sale | $381,900$200/sqft |
Source: | ||
Public tax history
| Year | Property taxes | Tax assessment |
|---|---|---|
| 2025 | $3,862 -0.3% | $155,252 +1.8% |
| 2024 | $3,875 +96.7% | $152,572 +101.9% |
| 2023 | $1,970 | $75,560 |
Find assessor info on the county website
Neighborhood: 30157
Nearby schools
GreatSchools rating
- 6/10Sara M. Ragsdale Elementary SchoolGrades: PK-5Distance: 3 mi
- 5/10Carl Scoggins Sr. Middle SchoolGrades: 6-8Distance: 3.9 mi
- 5/10South Paulding High SchoolGrades: 9-12Distance: 11.6 mi
Schools provided by the listing agent
- Elementary: Sarah Ragsdale
- Middle: Scoggins
- High: South Paulding
Source: GAMLS. This data may not be complete. We recommend contacting the local school district to confirm school assignments for this home.
Get a cash offer in 3 minutes
Find out how much your home could sell for in as little as 3 minutes with a no-obligation cash offer.
Estimated market value$385,300
Get a cash offer in 3 minutes
Find out how much your home could sell for in as little as 3 minutes with a no-obligation cash offer.
Estimated market value
$385,300

