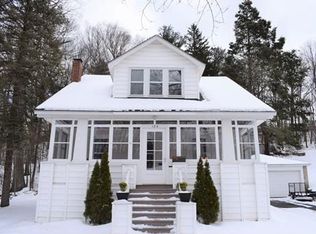Sold for $387,000
$387,000
136 Beaconsfield Rd, Worcester, MA 01602
3beds
1,654sqft
Single Family Residence
Built in 1952
0.61 Acres Lot
$458,200 Zestimate®
$234/sqft
$2,912 Estimated rent
Home value
$458,200
$435,000 - $486,000
$2,912/mo
Zestimate® history
Loading...
Owner options
Explore your selling options
What's special
Welcome home! Charming 3 bedroom classic cape style home that has been well maintained. It is perfectly situated on a quiet street in the Tatnuck Square area of Worcester. You’ll step inside to a living room full of natural light, with a gorgeous hardwood floor and a beautiful brick fireplace. You’ll find a lovely formal dining room with hardwood flooring that is just off the eat-in kitchen. Also conveniently located on the first floor is a spacious bedroom with hardwood flooring, and a full bath! Additionally there’s a quaint little breezeway off the kitchen that will lead you to the attached garage. The second level of the home offers two spacious bedrooms with plenty of closet space and hardwood flooring throughout. There’s a fabulous full bath on this level as well. This house is full of charm, the yard is well maintained, and the neighborhood is beautiful. You’ll find easy access to schools, public transportation, restaurants & all that Worcester has to offer!
Zillow last checked: 8 hours ago
Listing updated: April 09, 2023 at 09:04pm
Listed by:
Jason Abdelnour 617-599-0372,
RE/MAX Vision 508-595-9900
Bought with:
Erinn Falkowski
Bean Group
Source: MLS PIN,MLS#: 73083255
Facts & features
Interior
Bedrooms & bathrooms
- Bedrooms: 3
- Bathrooms: 2
- Full bathrooms: 2
Primary bedroom
- Features: Flooring - Hardwood
- Level: First
- Area: 132
- Dimensions: 11 x 12
Bedroom 2
- Features: Flooring - Hardwood
- Level: Second
- Area: 304
- Dimensions: 19 x 16
Bedroom 3
- Features: Flooring - Hardwood
- Level: Second
- Area: 228
- Dimensions: 19 x 12
Primary bathroom
- Features: No
Bathroom 1
- Features: Bathroom - 3/4, Bathroom - Tiled With Shower Stall, Flooring - Stone/Ceramic Tile
- Level: First
Bathroom 2
- Features: Bathroom - Full, Bathroom - Tiled With Tub & Shower, Flooring - Stone/Ceramic Tile
- Level: Second
Dining room
- Features: Flooring - Wood
- Level: First
- Area: 143
- Dimensions: 13 x 11
Kitchen
- Features: Ceiling Fan(s), Flooring - Vinyl, Gas Stove
- Level: First
- Area: 165
- Dimensions: 15 x 11
Living room
- Features: Flooring - Hardwood, Window(s) - Picture
- Level: First
- Area: 234
- Dimensions: 13 x 18
Heating
- Central, Natural Gas
Cooling
- Central Air
Appliances
- Included: Gas Water Heater, Dishwasher, Microwave, Refrigerator, Washer, Dryer
- Laundry: In Basement
Features
- Flooring: Tile, Vinyl, Hardwood
- Doors: Insulated Doors, Storm Door(s)
- Windows: Insulated Windows
- Basement: Bulkhead,Sump Pump,Concrete
- Number of fireplaces: 2
- Fireplace features: Living Room
Interior area
- Total structure area: 1,654
- Total interior livable area: 1,654 sqft
Property
Parking
- Total spaces: 6
- Parking features: Attached, Garage Door Opener, Paved Drive, Off Street, Paved
- Attached garage spaces: 1
- Uncovered spaces: 5
Accessibility
- Accessibility features: No
Features
- Patio & porch: Porch - Enclosed
- Exterior features: Porch - Enclosed, Rain Gutters
- Frontage length: 30.00
Lot
- Size: 0.61 Acres
- Features: Corner Lot, Wooded
Details
- Foundation area: 945
- Parcel number: 1785896
- Zoning: RS-7
Construction
Type & style
- Home type: SingleFamily
- Architectural style: Cape
- Property subtype: Single Family Residence
- Attached to another structure: Yes
Materials
- Frame
- Foundation: Block
- Roof: Shingle
Condition
- Year built: 1952
Utilities & green energy
- Electric: Circuit Breakers, 100 Amp Service
- Sewer: Public Sewer
- Water: Public
- Utilities for property: for Gas Range
Community & neighborhood
Security
- Security features: Security System
Community
- Community features: Public Transportation, Shopping, Park, Walk/Jog Trails, Golf, Laundromat, Conservation Area, House of Worship, Public School, University, Sidewalks
Location
- Region: Worcester
Other
Other facts
- Road surface type: Paved
Price history
| Date | Event | Price |
|---|---|---|
| 4/7/2023 | Sold | $387,000+4.9%$234/sqft |
Source: MLS PIN #73083255 Report a problem | ||
| 3/1/2023 | Listed for sale | $369,000$223/sqft |
Source: MLS PIN #73083255 Report a problem | ||
Public tax history
| Year | Property taxes | Tax assessment |
|---|---|---|
| 2025 | $5,418 +2.1% | $410,800 +6.4% |
| 2024 | $5,308 +4% | $386,000 +8.5% |
| 2023 | $5,102 +6.6% | $355,800 +13% |
Find assessor info on the county website
Neighborhood: 01602
Nearby schools
GreatSchools rating
- 5/10Tatnuck Magnet SchoolGrades: PK-6Distance: 0.4 mi
- 2/10Forest Grove Middle SchoolGrades: 7-8Distance: 1.8 mi
- 3/10Doherty Memorial High SchoolGrades: 9-12Distance: 1.7 mi
Get a cash offer in 3 minutes
Find out how much your home could sell for in as little as 3 minutes with a no-obligation cash offer.
Estimated market value$458,200
Get a cash offer in 3 minutes
Find out how much your home could sell for in as little as 3 minutes with a no-obligation cash offer.
Estimated market value
$458,200
