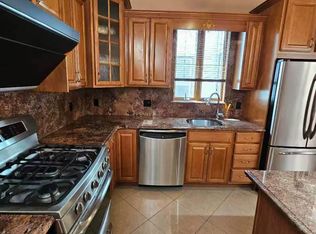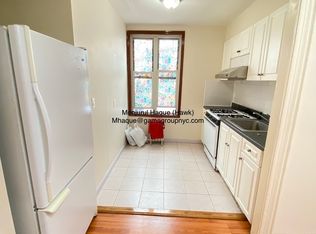Sold for $1,530,000
$1,530,000
136 Bay Ridge Ave, Brooklyn, NY 11220
5beds
2,288sqft
Multi Family
Built in 1930
-- sqft lot
$1,572,800 Zestimate®
$669/sqft
$3,426 Estimated rent
Home value
$1,572,800
$1.46M - $1.68M
$3,426/mo
Zestimate® history
Loading...
Owner options
Explore your selling options
What's special
Move-in ready 2-family, 3-level brick home equipped with a garage and parking for 2 cars. Both levels feature open floor plans and gorgeous parquet floors throughout, recessed lighting and ceiling fans. Both floors feature kitchens with granite countertops and backsplashes along with offering abundant counterspace to accommodate all your kitchen essentials, and stainless-steel appliances. Each floor has a porch, spacious living room and formal dining room with an oversized window. Both levels offer 2 bedrooms with closets with the Primary bedroom having a double mirror door closet however the second level offers an additional bedroom with a closet that accommodates a sleeping area as well as is spacious enough to accommodate an office. Both floors feature fully tiled bathrooms with windows that each offer vanities and mirrors that offer abundant storage. Hallway on first level features a convenient pantry/utility closet. a heat lamp, fan, and features a custom-built vanity and mirror cabinet offering plenty of storage. Second level is flooded with abundant sunlight and great air flow. There is a balcony with internal blinds and 2 skylights offering additional light flooding this level. Another nice feature is tiered shelving allowing for additional space for kitchen accents. Both floors are generous in size where the layout easily allows for just relaxing or entertaining family and friends. The finished basement features a laundry room and bathroom and is conveniently accessed from the front and backyard community drive. The attached garage allows room to park an additional car. Take advantage of the opportunity to live in this vibrant Bay Ridge Community where you will find seasonal activities throughout the year, multi-cultural restaurants, plenty of shops and boutiques. Conveniently located near all public forms of transportation. This community has everything one could wish for in a neighborhood.
Zillow last checked: 8 hours ago
Listing updated: April 12, 2025 at 04:14am
Listed by:
Renee Dorsa 347-517-4764,
Dorsa Group Realty
Source: BNYMLS,MLS#: 487181
Facts & features
Interior
Bedrooms & bathrooms
- Bedrooms: 5
- Bathrooms: 3
- Full bathrooms: 3
Heating
- Natural Gas, Steam/Radiator
Cooling
- Wall Unit(s), Window Unit(s)
Appliances
- Included: Dishwasher, Dryer, Microwave, Refrigerator, Stove, Washer, Gas Water Heater
- Laundry: Laundry Area
Features
- Flooring: Ceramic Tile, Parquet
- Windows: Window Treatments
- Basement: Finished,Full,Walk-in
Interior area
- Total structure area: 2,288
- Total interior livable area: 2,288 sqft
Property
Parking
- Total spaces: 2
- Parking features: Community Drive, 2 Spaces, Attached Garage, Garage Door Opener
- Has attached garage: Yes
- Has uncovered spaces: Yes
Features
- Stories: 3
- Patio & porch: Terrace
- Exterior features: Patio Garden
Lot
- Size: 3,146 sqft
- Dimensions: 20x100
- Features: Front Yard
Details
- Foundation area: 1360
- Parcel number: 058700012
- Zoning: R3-2
- Special conditions: Agent Owned
Construction
Type & style
- Home type: MultiFamily
- Property subtype: Multi Family
- Attached to another structure: Yes
Materials
- Brick
- Foundation: Block
- Roof: Flat
Condition
- Year built: 1930
Utilities & green energy
- Electric: Circuit Breakers
Community & neighborhood
Security
- Security features: Alarm
Location
- Region: Brooklyn
- Subdivision: Brooklyn
Price history
| Date | Event | Price |
|---|---|---|
| 4/10/2025 | Sold | $1,530,000-9.4%$669/sqft |
Source: | ||
| 12/29/2024 | Pending sale | $1,688,000$738/sqft |
Source: | ||
| 11/2/2024 | Listed for sale | $1,688,000$738/sqft |
Source: | ||
Public tax history
| Year | Property taxes | Tax assessment |
|---|---|---|
| 2024 | $11,018 | $78,720 -16.2% |
| 2023 | -- | $93,900 +8.2% |
| 2022 | -- | $86,760 -6.9% |
Find assessor info on the county website
Neighborhood: Bay Ridge
Nearby schools
GreatSchools rating
- 8/10Ps 102 The BayviewGrades: K-5Distance: 0.2 mi
- 7/10Jhs 259 William MckinleyGrades: 6-8Distance: 1.1 mi
- 4/10Fort Hamilton High SchoolGrades: 9-12Distance: 0.8 mi

