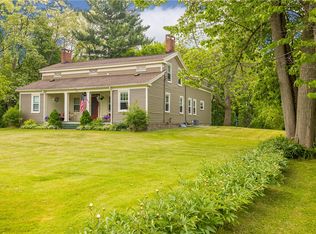This is a must see! Beautiful wooded 3+ acres with trails & walking distance to the Lake & Webster Park. Custom built & ready to move into transitional offering 4/5 bedrooms & 3 full baths. Master suite on first floor with two additional bedrooms & huge 2nd floor offering two more bedrooms. Wonderful open floor plan, coming through the front entry puts you into the open great room with back wall of windows, kitchen is spectacular for entertaining, open space, huge island that seats 6+, dinette area, cherry cabinets, granite counters and access to large deck overlooking private rear lot paradise. Laundry/mud room area off 2.5 car garage & leads to 14 course basement w/full walkout access ready to be finished & adds another 1700 sq ft to floor plan. 1st showings open house saturday 2-4
This property is off market, which means it's not currently listed for sale or rent on Zillow. This may be different from what's available on other websites or public sources.
