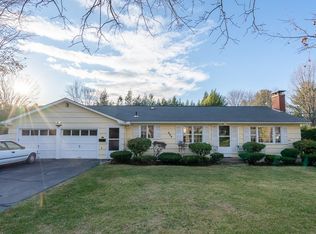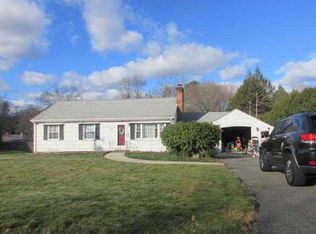This four bedroom, two full bathroom, Cape style home has a lot to offer! With over 2,000 sq. ft. of living space, this home has room for you to grow. Each floor features two bedrooms and one full bath. Entertaining is a breeze with this large, open floor plan. Seamlessly move from the kitchen, to the dining area, which features a window to the living room, so everyone can be involved in the conversation! The living room also features a gas fireplace with remote control. Keeping comfortable has never been easier with two ductless mini-split systems. One is centrally located in the kitchen, while the other resides in your four-season porch, overlooking the fenced-in backyard. The two-car attached garage opens into a den or office style room. There is also a slider leading to the patio and large yard. Other notables include lots of built-in shelves and stained glass doors.
This property is off market, which means it's not currently listed for sale or rent on Zillow. This may be different from what's available on other websites or public sources.

