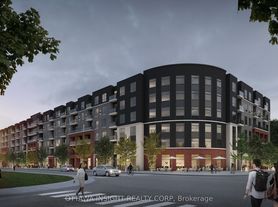This 6 bedroom, 4 full bath home is one of a kind. Situated on nearly 1.3 acres which extends into the forest and backs onto more than 400 acres of protected lands, you've got space to relax and play. You also have a fully fenced yard, play structure, gardens, multiple decks, a garden shed, fruit trees and grape vines. The main living area of the home is on the 2nd floor, which you access either from the rear of the home into the kitchen, or from the front entryway and up the front staircase through the solarium (which is perfect for plants or relaxing in the sunshine). The kitchen has a 10 ft quartz island with space for seating, deep double sinks, lots of storage, double appliances, a pantry/coffee nook, and access to the rear deck/yard. It truly is the heart of the home. Off the rear of the kitchen, you will find the stairs to the 3rd floor, which has the Primary Bedroom suite, complete with cathedral ceilings in the bedroom, a 4pc bathroom, walk in closet, and a loft/office with forest views and sight lines to the kitchen and dining areas below. Back on the 2nd level you'll find a massive family/living room with a gas fireplace on one side of the kitchen and the dining + living room on the other. Both of these rooms extend from the front to back of the home. Through the dining room you'll find the 2nd bedroom, a 4 piece bathroom, a door to the side deck, and the 2nd staircase leading to the main (lower) level. Heading down to the main level, you will find four good sized bedrooms, a family room, 2 five-piece bathrooms, and the laundry room, plus lots of storage. Don't miss the second entrance and access to your double garage. This home is not to be missed. Check out the linked floorplans!
House for rent
C$4,500/mo
136 B Glenncastle Dr, Ottawa, ON K0A 1L0
6beds
Price may not include required fees and charges.
Singlefamily
Available now
-- Pets
Central air
In unit laundry
12 Parking spaces parking
Natural gas, forced air, fireplace
What's special
Fully fenced yardPlay structureMultiple decksFruit treesGrape vinesDeep double sinksLots of storage
- 12 days |
- -- |
- -- |
Travel times
Looking to buy when your lease ends?
Consider a first-time homebuyer savings account designed to grow your down payment with up to a 6% match & 3.83% APY.
Facts & features
Interior
Bedrooms & bathrooms
- Bedrooms: 6
- Bathrooms: 4
- Full bathrooms: 4
Heating
- Natural Gas, Forced Air, Fireplace
Cooling
- Central Air
Appliances
- Included: Dryer, Oven, Washer
- Laundry: In Unit, Laundry Room
Features
- Has fireplace: Yes
Property
Parking
- Total spaces: 12
- Details: Contact manager
Features
- Stories: 3
- Exterior features: Contact manager
Construction
Type & style
- Home type: SingleFamily
- Property subtype: SingleFamily
Materials
- Roof: Asphalt
Community & HOA
Location
- Region: Ottawa
Financial & listing details
- Lease term: Contact For Details
Price history
Price history is unavailable.

