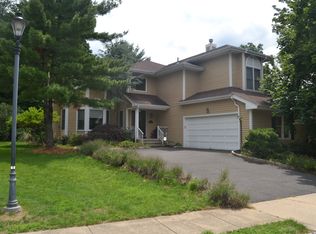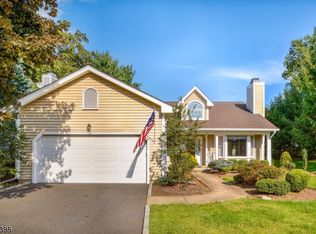Beautifully updated, move in ready and meticulously maintained D model boasts updated kitchen with granite counters, large island, stainless appliances and wood floors throughout home. It's a must see. Total of 4 bedrooms and 3 full baths, including one bedroom on the main floor with attached bath. One of the largest lots in all of Autumn Ridge and Smoke Rise Lane. Municipality: Bedminster Township
This property is off market, which means it's not currently listed for sale or rent on Zillow. This may be different from what's available on other websites or public sources.

