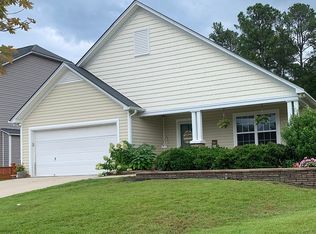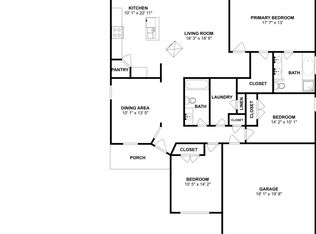Charming one story home with great layout, completely updated throughout, this stunning home has new paint and flooring, new light fixtures and tile in bathrooms. The eat in kitchen opens to the living room with gas fireplace, 4 BR 2BA, large master, flex room can be dining room or office, screened porch, large private fenced back yard that backs up to woods! Super convenient location just off I 26 exit 97, close to restaurants and minutes from shopping and schools!
This property is off market, which means it's not currently listed for sale or rent on Zillow. This may be different from what's available on other websites or public sources.

