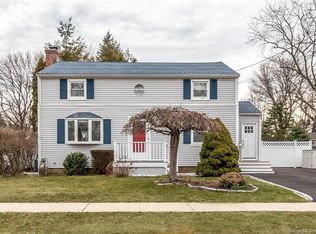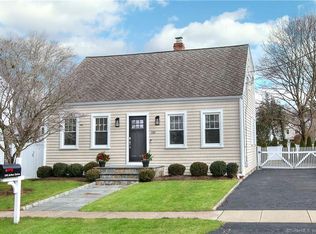Sold for $1,180,000 on 03/11/24
$1,180,000
136 Arbor Drive, Fairfield, CT 06890
3beds
2,411sqft
Single Family Residence
Built in 1944
8,276.4 Square Feet Lot
$1,315,200 Zestimate®
$489/sqft
$5,555 Estimated rent
Home value
$1,315,200
$1.24M - $1.39M
$5,555/mo
Zestimate® history
Loading...
Owner options
Explore your selling options
What's special
Southport jewel box! Beautifully curated, renovated & expanded 2-3 bedroom home in amazing Southport neighborhood. Turnkey living, everything like new construction. Designed with high end finishes & materials. Radiant heat flooring, 5” character grade wood floors, Emtek glass door hardware, Perrin & Rowe bath fixtures, home pre-wired for power shades, sound system and more. Open concept living with sparkling new kitchen flows to front to back living room with fireplace & sunny dining area. Family room/office overlooks expansive private landscaped yard with 2 stone patio entertaining areas. A generous mudroom completes the 1st level. 2nd level features 2 bedrooms including primary bedroom with custom built-in wardrobe and walk-in closet. Gorgeous bath with marble finishes, steam shower, soaking tub and double sinks. Enviable finished lower level with family room/media room, potential 3rd bedroom, new full bath & well outfitted laundry room. The detached studio with kitchenette is perfect for an office, gym or game room. Studio could also be converted to in-law or au-pair quarters. Convenient to everything, walk to excellent restaurants including Organica Kitchen, Garelik & Herbs, Gray Goose, Artisan. Walk to scenic Southport Village, harbor & train. Less than a mile to the beach. Minutes from vibrant Fairfield town center, tennis, golf, parks & marina. Waterfront community 50 miles from NYC offering coastal charm, historic preservation, restaurants, shops & theatre.
Zillow last checked: 8 hours ago
Listing updated: April 18, 2024 at 01:52am
Listed by:
Katie O'Grady & Consultants Team,
Katie O'Grady 203-913-7777,
Compass Connecticut, LLC 203-489-6499
Bought with:
Gina Hackett, RES.0792250
Compass Connecticut, LLC
Source: Smart MLS,MLS#: 170607918
Facts & features
Interior
Bedrooms & bathrooms
- Bedrooms: 3
- Bathrooms: 3
- Full bathrooms: 2
- 1/2 bathrooms: 1
Primary bedroom
- Features: Built-in Features, Hardwood Floor
- Level: Upper
Bedroom
- Features: Hardwood Floor
- Level: Upper
Bedroom
- Features: Full Bath, Tile Floor
- Level: Lower
Dining room
- Features: Hardwood Floor
- Level: Main
Family room
- Features: Wall/Wall Carpet
- Level: Lower
Kitchen
- Features: Quartz Counters, Kitchen Island, Hardwood Floor
- Level: Main
Living room
- Features: Fireplace, Hardwood Floor
- Level: Main
Office
- Features: Skylight, Tile Floor
- Level: Main
Heating
- Forced Air, Natural Gas
Cooling
- Central Air, Ductless
Appliances
- Included: Gas Range, Microwave, Refrigerator, Dishwasher, Water Heater
- Laundry: Lower Level
Features
- Basement: Full,Partially Finished,Heated,Interior Entry,Liveable Space,Storage Space
- Attic: None
- Number of fireplaces: 1
Interior area
- Total structure area: 2,411
- Total interior livable area: 2,411 sqft
- Finished area above ground: 1,801
- Finished area below ground: 610
Property
Parking
- Total spaces: 1
- Parking features: Detached, Private, Paved
- Garage spaces: 1
- Has uncovered spaces: Yes
Features
- Patio & porch: Patio
- Exterior features: Lighting
- Fencing: Full
- Waterfront features: Water Community, Beach Access, Walk to Water
Lot
- Size: 8,276 sqft
- Features: Level
Details
- Parcel number: 135874
- Zoning: B
Construction
Type & style
- Home type: SingleFamily
- Architectural style: Cape Cod
- Property subtype: Single Family Residence
Materials
- Vinyl Siding
- Foundation: Concrete Perimeter
- Roof: Asphalt
Condition
- New construction: No
- Year built: 1944
Utilities & green energy
- Sewer: Public Sewer
- Water: Public
Community & neighborhood
Community
- Community features: Golf, Health Club, Library, Public Rec Facilities, Tennis Court(s)
Location
- Region: Southport
- Subdivision: Southport
Price history
| Date | Event | Price |
|---|---|---|
| 3/11/2024 | Sold | $1,180,000+18.6%$489/sqft |
Source: | ||
| 2/29/2024 | Pending sale | $995,000$413/sqft |
Source: | ||
| 11/2/2023 | Listed for sale | $995,000+51.9%$413/sqft |
Source: | ||
| 1/19/2022 | Sold | $655,000+9.2%$272/sqft |
Source: | ||
| 12/14/2021 | Pending sale | $599,999$249/sqft |
Source: | ||
Public tax history
| Year | Property taxes | Tax assessment |
|---|---|---|
| 2025 | $11,477 +1.8% | $404,250 |
| 2024 | $11,279 +15.7% | $404,250 +14.1% |
| 2023 | $9,750 +1% | $354,410 |
Find assessor info on the county website
Neighborhood: Southport
Nearby schools
GreatSchools rating
- 8/10Mill Hill SchoolGrades: K-5Distance: 0.9 mi
- 8/10Roger Ludlowe Middle SchoolGrades: 6-8Distance: 1.9 mi
- 9/10Fairfield Ludlowe High SchoolGrades: 9-12Distance: 1.9 mi
Schools provided by the listing agent
- Elementary: Mill Hill
- Middle: Roger Ludlowe
- High: Fairfield Ludlowe
Source: Smart MLS. This data may not be complete. We recommend contacting the local school district to confirm school assignments for this home.

Get pre-qualified for a loan
At Zillow Home Loans, we can pre-qualify you in as little as 5 minutes with no impact to your credit score.An equal housing lender. NMLS #10287.
Sell for more on Zillow
Get a free Zillow Showcase℠ listing and you could sell for .
$1,315,200
2% more+ $26,304
With Zillow Showcase(estimated)
$1,341,504
