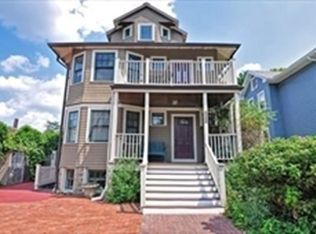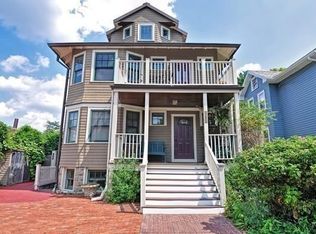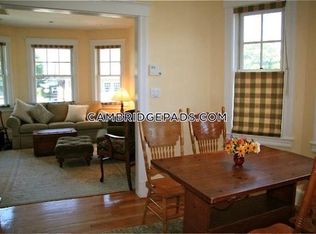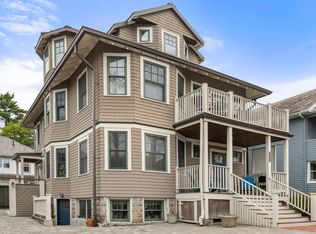The Sabbatical House is an extremely rare investment opportunity! The apartments are 100% rented and are fully furnished and equipped with all household supplies and cooking essentials. The current owner did a gut rehab in 2000 of the heating, electrical, roof and interior finishes. A team of more than 35 specialists in "green building and clean energy" consulted on the project. The infrastructure is nothing like you have ever seen! The building is designed with a state of the art heating and electrical system that is considered by many experts to be the standard by which the LEED Guidelines were established. The units have been 100% rented during the past 18 years. This property was featured in "Natural Home Magazine," the "Boston Business Journal" and The Boston Sunday Globe. Located in one of Cambridge's most exclusive neighborhoods, 136 Appleton Street is convenient to Harvard, MIT and many other prestigious institutions.
This property is off market, which means it's not currently listed for sale or rent on Zillow. This may be different from what's available on other websites or public sources.



