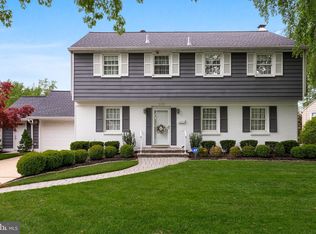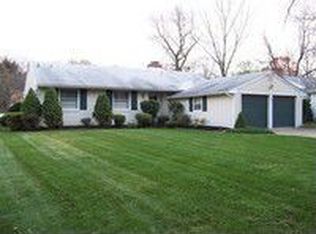Welcome to this move in condition home in the Barclay section of Cherry Hill. This home is conveniently located for commuting, shopping and schools. Features include a large primary bedroom with full bath. Recently painted and new laminate floors. The spare bedrooms are of ample size with Hardwood floors. Another full bath will serve the 3 spare bedrooms. Open main floor features all hardwood floors, large peninsula type kitchen with all new appliances, dining room and living room. Walk out to the large mahogany front porch and enjoy the morning coffee. Lower level was recently updated with new drywall, electrical devices and laminate flooring. The utility/laundry room has an outside entrance and can be used as a mudroom as well. Parking is abundant with a 1 car garage, driveway and plenty of street parking. Call today and schedule your showing.
This property is off market, which means it's not currently listed for sale or rent on Zillow. This may be different from what's available on other websites or public sources.

