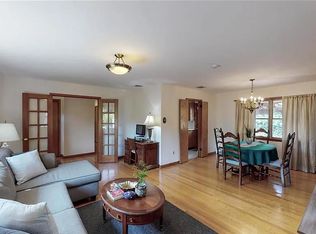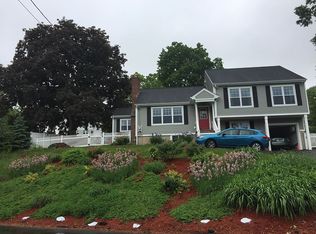Sold for $715,000
$715,000
136 Alton Road, Stamford, CT 06906
3beds
1,992sqft
Single Family Residence
Built in 1941
8,276.4 Square Feet Lot
$758,700 Zestimate®
$359/sqft
$4,856 Estimated rent
Home value
$758,700
$675,000 - $850,000
$4,856/mo
Zestimate® history
Loading...
Owner options
Explore your selling options
What's special
Highest and best by Tuesday June 25, 5:00PM. Welcome home to this spacious three bedroom two and one half bath expanded colonial located in the desirable Belltown area of Stamford. Situated on a quiet picturesque tree-lined street near Belltown park, shopping and public transportation. The first floor consists of a galley kitchen, dining room, living room with fireplace, a bright sunny family room and a half bath. Imagine cozying up in front of the fire with your favorite book in front of this home's beautiful stone fireplace! Enjoy custom molding throughout the main level and hardwood floors throughout the house.There's plenty of room to entertain guests and host holiday gatherings. On the second level you will find 3 generously sized bedrooms and a bonus nook that could be used as a home office. The primary bedroom has an en suite with laundry room and generous closet. Entertain outside on the deck or spacious patio with plenty of room for a grill and fire pit for gathering with friends. Enjoy a one car attached garage, a full basement with plenty of storage and close proximity to shopping, great restaurants, parks, schools, bus and train. Location, location, location. You will love living here. Home is being sold as is,
Zillow last checked: 8 hours ago
Listing updated: October 25, 2024 at 11:03am
Listed by:
Beth Ann Covino 203-981-8506,
Higgins Group Real Estate 203-658-8282
Bought with:
Judith Amster, RES.0756367
William Raveis Real Estate
Source: Smart MLS,MLS#: 24008509
Facts & features
Interior
Bedrooms & bathrooms
- Bedrooms: 3
- Bathrooms: 3
- Full bathrooms: 2
- 1/2 bathrooms: 1
Primary bedroom
- Level: Upper
Bedroom
- Level: Upper
Bedroom
- Level: Upper
Dining room
- Level: Main
Family room
- Features: Remodeled
- Level: Main
Kitchen
- Level: Main
Living room
- Features: Built-in Features, Fireplace
- Level: Main
Heating
- Hot Water, Natural Gas
Cooling
- Central Air
Appliances
- Included: Gas Range, Refrigerator, Dishwasher, Washer, Dryer, Gas Water Heater, Water Heater
- Laundry: Upper Level
Features
- Basement: Full,Unfinished
- Attic: Walk-up
- Number of fireplaces: 1
Interior area
- Total structure area: 1,992
- Total interior livable area: 1,992 sqft
- Finished area above ground: 1,992
Property
Parking
- Total spaces: 1
- Parking features: Attached
- Attached garage spaces: 1
Lot
- Size: 8,276 sqft
Details
- Parcel number: 327815
- Zoning: R75
- Special conditions: Potential Short Sale
Construction
Type & style
- Home type: SingleFamily
- Architectural style: Colonial
- Property subtype: Single Family Residence
Materials
- Clapboard
- Foundation: Block
- Roof: Asphalt
Condition
- New construction: No
- Year built: 1941
Utilities & green energy
- Sewer: Public Sewer
- Water: Public
Community & neighborhood
Community
- Community features: Near Public Transport, Golf, Medical Facilities, Park, Playground, Shopping/Mall
Location
- Region: Stamford
- Subdivision: Glenbrook
Price history
| Date | Event | Price |
|---|---|---|
| 10/25/2024 | Sold | $715,000+2.3%$359/sqft |
Source: | ||
| 8/9/2024 | Pending sale | $699,000$351/sqft |
Source: | ||
| 4/30/2024 | Price change | $699,000-4.1%$351/sqft |
Source: | ||
| 4/23/2024 | Listed for sale | $729,000+217%$366/sqft |
Source: | ||
| 4/28/1995 | Sold | $230,000$115/sqft |
Source: | ||
Public tax history
| Year | Property taxes | Tax assessment |
|---|---|---|
| 2025 | $9,807 +2.6% | $413,100 |
| 2024 | $9,559 -6.9% | $413,100 |
| 2023 | $10,270 +16.6% | $413,100 +25.5% |
Find assessor info on the county website
Neighborhood: Belltown
Nearby schools
GreatSchools rating
- 4/10Julia A. Stark SchoolGrades: K-5Distance: 0.5 mi
- 3/10Dolan SchoolGrades: 6-8Distance: 0.5 mi
- 2/10Stamford High SchoolGrades: 9-12Distance: 0.7 mi
Schools provided by the listing agent
- Elementary: Julia A. Stark
- High: Stamford
Source: Smart MLS. This data may not be complete. We recommend contacting the local school district to confirm school assignments for this home.
Get pre-qualified for a loan
At Zillow Home Loans, we can pre-qualify you in as little as 5 minutes with no impact to your credit score.An equal housing lender. NMLS #10287.
Sell for more on Zillow
Get a Zillow Showcase℠ listing at no additional cost and you could sell for .
$758,700
2% more+$15,174
With Zillow Showcase(estimated)$773,874

