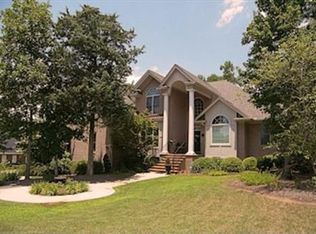This remarkable all brick home located in the desirable neighborhood of Governors Grant has had many upgrades since the owners purchased almost 3 years ago. With 6 bedrooms and 4 1/2 baths there is room for everyone. The kitchen has been completely remodeled including cabinets, quartz countertops, new stainless appliances and under cabinet lighting. A list of upgrades and details on appliances is included in the photos. There are beautiful hardwood floors throughout the main level. The master is on the main with his and hers closets, double vanity and separate shower. The entire inside has been freshly repainted. You will really enjoy the beautiful sunroom that leads to a deck and looks out into the large, fenced back yard. The community features an olympic sized pool, clubhouse, playground and tennis courts. Close to Lake Murray, shopping, dining, and Lexington School District One.
This property is off market, which means it's not currently listed for sale or rent on Zillow. This may be different from what's available on other websites or public sources.
