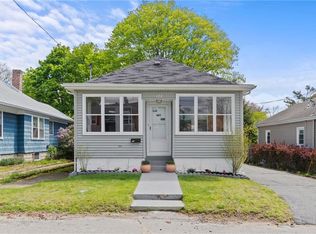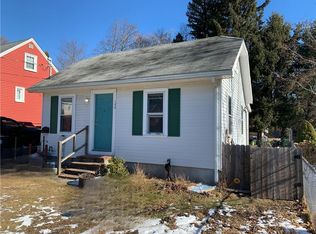Sold for $380,000 on 07/18/25
$380,000
136 Aborn Ave, Warwick, RI 02888
3beds
1,500sqft
Single Family Residence
Built in 1935
3,998.81 Square Feet Lot
$383,500 Zestimate®
$253/sqft
$2,916 Estimated rent
Home value
$383,500
$349,000 - $422,000
$2,916/mo
Zestimate® history
Loading...
Owner options
Explore your selling options
What's special
WELCOME HOME TO YOUR WARM AND BEAUTIFUL CAPE!!! THREE BEDROOMS!!! SPACIOUS BRAND NEW UPDATED KITCHEN WITH BRAND NEW APPLIANCES!!!! LOCATED ON A QUIET DEAD END STREET!!! SPACIOUS FENCED-IN PRIVATED BACKYARD!!!! THIS HOUSE COMES WITH SOLAR PANELS THAT ARE PAID OFF AND OWNED BY THE SELLERS! THIS HOME ALSO HAS 4 AC WALL UNITS WITH MINI SPLITTERS INSTALLED!!! DISHWASHER!!! WASHER AND DRYER STAYS!!! THIS HOME IS MOVE-IN READY!!!! DON'T MISS OUT ON THIS GEM!!!
Zillow last checked: 8 hours ago
Listing updated: July 29, 2025 at 07:33am
Listed by:
Tshombe Lambert 401-451-4821,
Coldwell Banker Realty
Bought with:
Brianna Bienkiewicz, RES.0044189
Century 21 Guardian Realty
Source: StateWide MLS RI,MLS#: 1382608
Facts & features
Interior
Bedrooms & bathrooms
- Bedrooms: 3
- Bathrooms: 1
- Full bathrooms: 1
Heating
- Oil, Baseboard
Cooling
- Wall Unit(s)
Appliances
- Included: Electric Water Heater, Dishwasher, Dryer, Microwave, Oven/Range, Refrigerator, Washer
Features
- Plumbing (Mixed)
- Flooring: Ceramic Tile, Hardwood, Vinyl, Carpet
- Windows: Storm Window(s)
- Basement: Full,Interior and Exterior,Partially Finished,Family Room,Laundry,Utility
- Has fireplace: No
- Fireplace features: None
Interior area
- Total structure area: 1,200
- Total interior livable area: 1,500 sqft
- Finished area above ground: 1,200
- Finished area below ground: 300
Property
Parking
- Total spaces: 4
- Parking features: No Garage
Features
- Patio & porch: Deck, Porch
Lot
- Size: 3,998 sqft
Details
- Parcel number: WARWM293B0086L0000
- Special conditions: Conventional/Market Value
Construction
Type & style
- Home type: SingleFamily
- Architectural style: Cape Cod
- Property subtype: Single Family Residence
Materials
- Vinyl Siding
- Foundation: Mixed
Condition
- New construction: No
- Year built: 1935
Utilities & green energy
- Electric: 200+ Amp Service, Circuit Breakers
- Utilities for property: Sewer Connected, Water Connected
Community & neighborhood
Location
- Region: Warwick
- Subdivision: Lakewood
Price history
| Date | Event | Price |
|---|---|---|
| 7/18/2025 | Sold | $380,000+1.3%$253/sqft |
Source: | ||
| 6/17/2025 | Pending sale | $375,000$250/sqft |
Source: | ||
| 6/9/2025 | Price change | $375,000-3.6%$250/sqft |
Source: | ||
| 5/24/2025 | Listed for sale | $389,000$259/sqft |
Source: | ||
| 5/17/2025 | Pending sale | $389,000$259/sqft |
Source: | ||
Public tax history
| Year | Property taxes | Tax assessment |
|---|---|---|
| 2025 | $3,678 | $254,200 |
| 2024 | $3,678 +2% | $254,200 |
| 2023 | $3,607 +4.3% | $254,200 +37.6% |
Find assessor info on the county website
Neighborhood: 02888
Nearby schools
GreatSchools rating
- 3/10Wyman SchoolGrades: K-5Distance: 0.8 mi
- 4/10Warwick Veterans Jr. High SchoolGrades: 6-8Distance: 3.7 mi
- 7/10Pilgrim High SchoolGrades: 9-12Distance: 0.9 mi

Get pre-qualified for a loan
At Zillow Home Loans, we can pre-qualify you in as little as 5 minutes with no impact to your credit score.An equal housing lender. NMLS #10287.
Sell for more on Zillow
Get a free Zillow Showcase℠ listing and you could sell for .
$383,500
2% more+ $7,670
With Zillow Showcase(estimated)
$391,170
