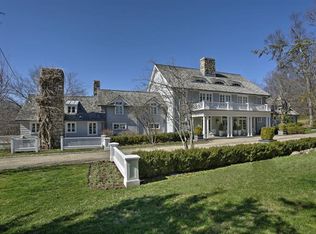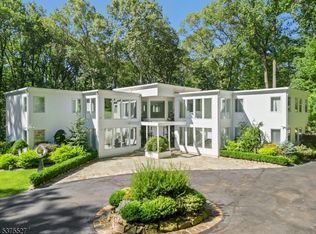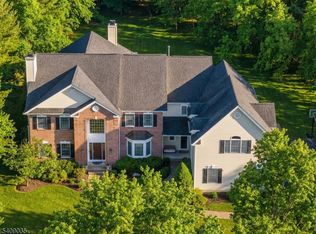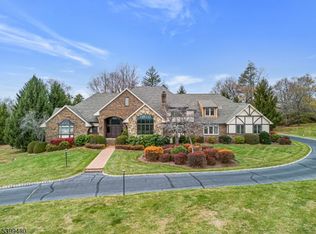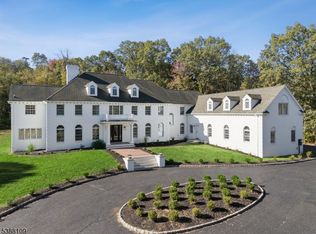Discover this exquisite custom-built residence, ideally positioned on 8.8 farmland-assessed acres offering the rare combination of sophisticated design and reduced taxes. This estate seamlessly marries timeless elegance with contemporary living, creating an unparalleled sanctuary for the discerning buyer. The centerpiece of the home is the stunning great room, adorned with soaring 14-ft ceilings and encased in walls of windows that flood the space with natural light. Culinary enthusiasts will revel in the gourmet kitchen, featuring a striking 18-foot island and custom cabinetry. The kitchen extends effortlessly to a private, 1,000Sq. Ft. courtyard a dream setting for alfresco entertaining, gardening, tranquil reflection. The primary suite is a private haven, walk-in closet, an ensuite bath with a luxurious soaking tub & an exclusive balcony. The estate's east wing is thoughtfully designed, offering a second kitchen, three bedrooms (two with ensuite baths) and additional full bath and one bedroom with a separate entrance for a variety of lifestyle needs. The west wing hosts an elegant office, two additional bedrooms, and a spa-inspired main bath. On the lower level gym, a mudroom equipped with a built-in dog wash, and a charming veranda. Additional features include a 300-amp whole-house generator.
Active
Price cut: $145K (11/14)
$2,850,000
136-2 Mount Harmony Rd, Bernardsville Boro, NJ 07924
6beds
--sqft
Est.:
Single Family Residence
Built in 1960
8.8 Acres Lot
$-- Zestimate®
$--/sqft
$-- HOA
What's special
Exclusive balconyLower level gymEnsuite bathSecond kitchenEnsuite bathsWalls of windowsWalk-in closet
- 117 days |
- 1,230 |
- 27 |
Zillow last checked: 16 hours ago
Listing updated: November 14, 2025 at 01:39am
Listed by:
Megan Bonanno 862-812-0634,
Kl Sotheby's Int'l. Realty,
William Carey
Source: GSMLS,MLS#: 3992335
Tour with a local agent
Facts & features
Interior
Bedrooms & bathrooms
- Bedrooms: 6
- Bathrooms: 7
- Full bathrooms: 7
Primary bedroom
- Description: Full Bath, Other Room, Walk-In Closet
Bedroom 1
- Level: Second
- Area: 384
- Dimensions: 24 x 16
Bedroom 2
- Level: Second
- Area: 154
- Dimensions: 11 x 14
Bedroom 3
- Level: Second
- Area: 170
- Dimensions: 17 x 10
Bedroom 4
- Level: Second
- Area: 513
- Dimensions: 27 x 19
Primary bathroom
- Features: Soaking Tub, Stall Shower
Kitchen
- Features: Kitchen Island, See Remarks
- Level: Second
- Area: 832
- Dimensions: 32 x 26
Living room
- Level: Second
- Area: 735
- Dimensions: 35 x 21
Heating
- 4+ Units, Forced Air, Zoned, Natural Gas
Cooling
- 4+ Units, Central Air, Zoned
Appliances
- Included: Carbon Monoxide Detector, Gas Cooktop, Dishwasher, Dryer, Generator-Built-In, Microwave, Refrigerator, Washer, Water Softener Owned, Gas Water Heater
Features
- Office, Rec Room, In-Law Floorplan
- Flooring: See Remarks, Stone, Tile, Wood
- Basement: None
- Has fireplace: No
Property
Parking
- Total spaces: 4
- Parking features: 1 Car Width, Attached Garage, See Remarks
- Attached garage spaces: 4
Features
- Patio & porch: Deck, Patio
Lot
- Size: 8.8 Acres
- Dimensions: 8.80 Acres
Details
- Parcel number: 2703000280000000120000
- Other equipment: Generator-Built-In
Construction
Type & style
- Home type: SingleFamily
- Architectural style: Custom Home
- Property subtype: Single Family Residence
Materials
- Stone
- Roof: Asphalt Shingle
Condition
- Year built: 1960
- Major remodel year: 2025
Utilities & green energy
- Gas: Gas-Natural
- Sewer: Septic 5+ Bedroom Town Verified
- Water: Well
- Utilities for property: Underground Utilities, Electricity Connected, Natural Gas Connected
Community & HOA
Community
- Features: Fitness Center, Storage
- Security: Carbon Monoxide Detector
Location
- Region: Bernardsville
Financial & listing details
- Tax assessed value: $958,600
- Annual tax amount: $4,680
- Date on market: 10/13/2025
- Ownership type: Fee Simple
- Electric utility on property: Yes
Estimated market value
Not available
Estimated sales range
Not available
Not available
Price history
Price history
| Date | Event | Price |
|---|---|---|
| 11/14/2025 | Price change | $2,850,000-4.8% |
Source: | ||
| 10/13/2025 | Listed for sale | $2,995,000 |
Source: | ||
| 9/22/2025 | Listing removed | $2,995,000 |
Source: | ||
| 8/5/2025 | Price change | $2,995,000-14.3% |
Source: | ||
| 6/20/2025 | Price change | $3,495,000-12.5% |
Source: | ||
Public tax history
Public tax history
| Year | Property taxes | Tax assessment |
|---|---|---|
| 2025 | $18,741 +300.4% | $958,600 +300.4% |
| 2024 | $4,680 +3% | $239,400 +5.9% |
| 2023 | $4,542 -0.3% | $226,100 +3.1% |
Find assessor info on the county website
BuyAbility℠ payment
Est. payment
$19,572/mo
Principal & interest
$14038
Property taxes
$4536
Home insurance
$998
Climate risks
Neighborhood: 07924
Nearby schools
GreatSchools rating
- 6/10Bedwell Elementary SchoolGrades: PK-4Distance: 2.2 mi
- 7/10Bernardsville Middle SchoolGrades: 5-8Distance: 2.2 mi
- 8/10Bernards High SchoolGrades: 9-12Distance: 2.1 mi
Schools provided by the listing agent
- Elementary: Bedwell
- Middle: Bernardsvillems
- High: Bernards Hs
Source: GSMLS. This data may not be complete. We recommend contacting the local school district to confirm school assignments for this home.
- Loading
- Loading
